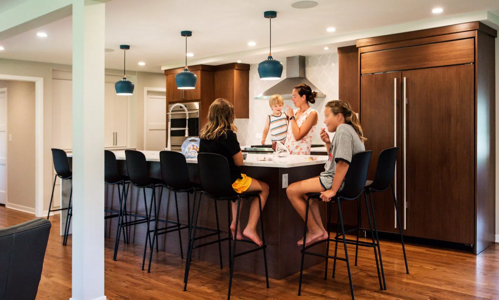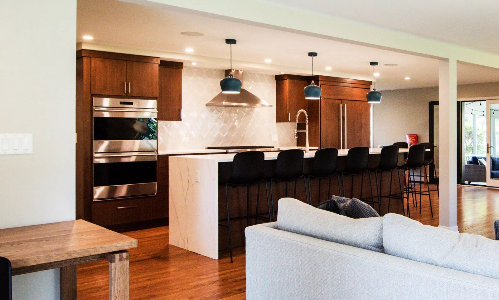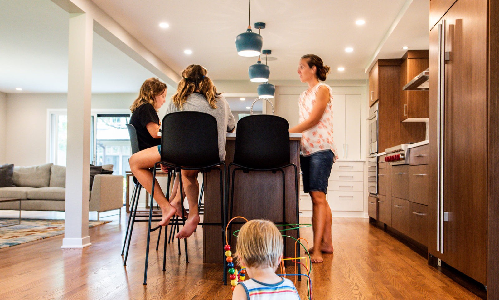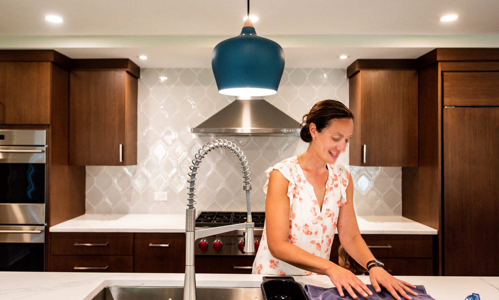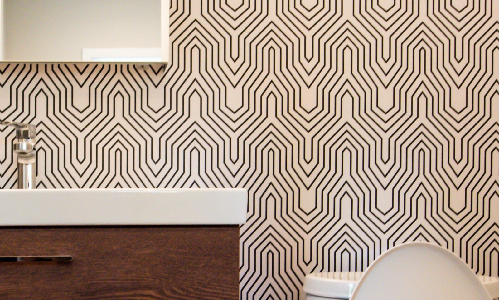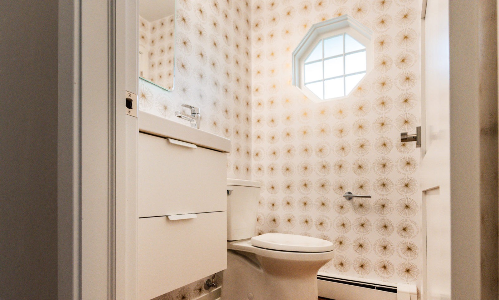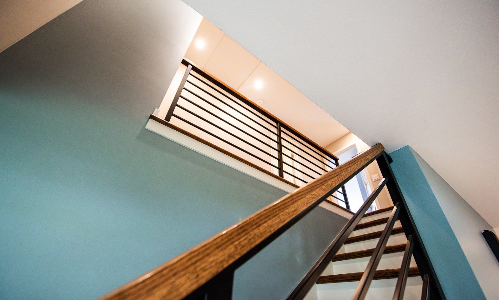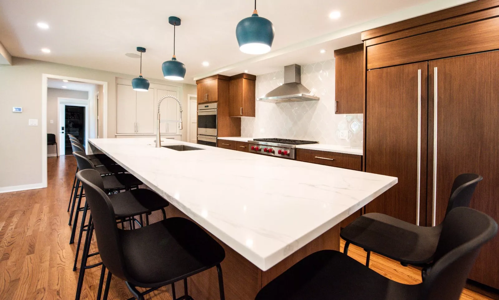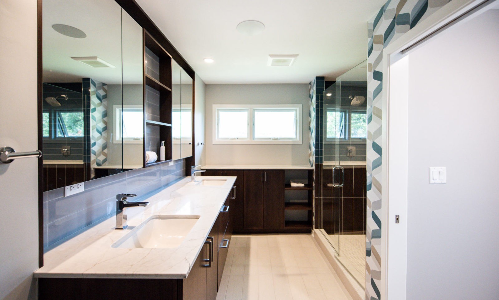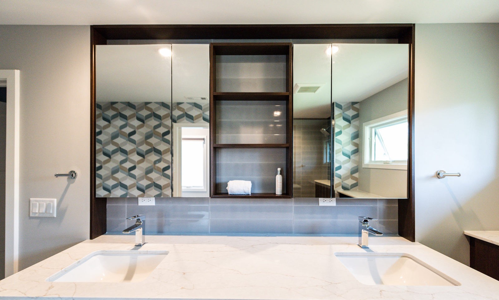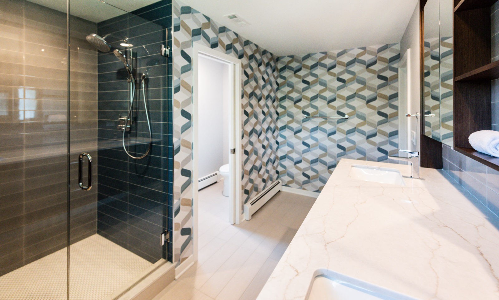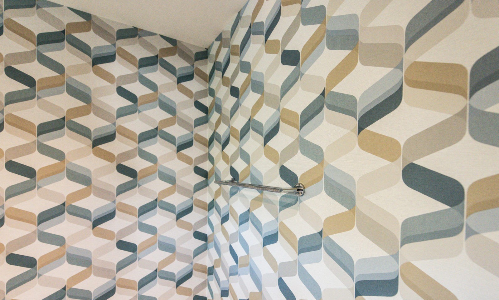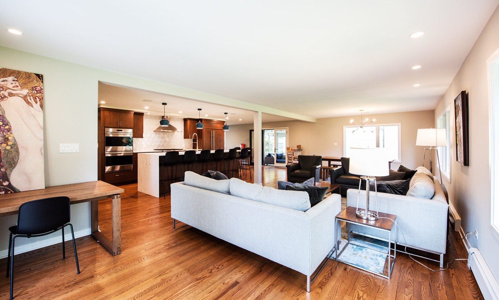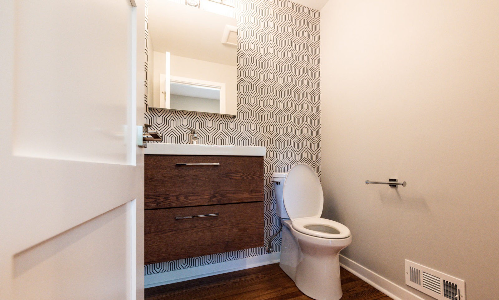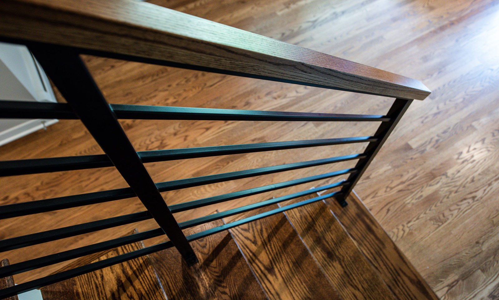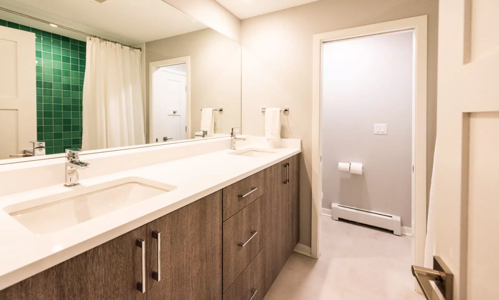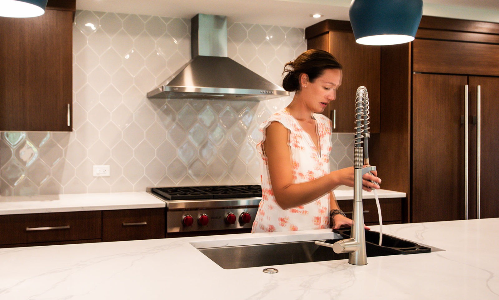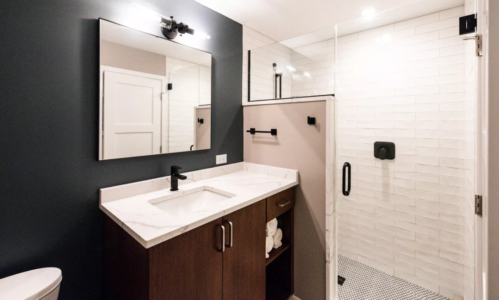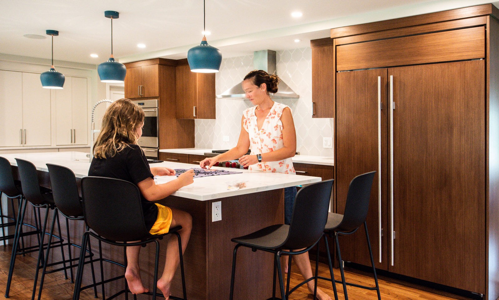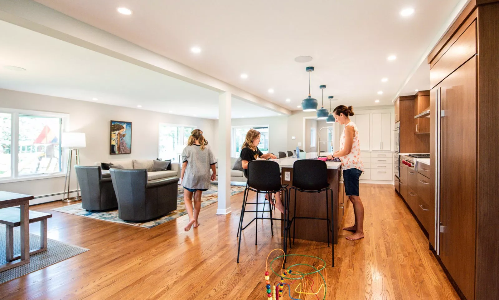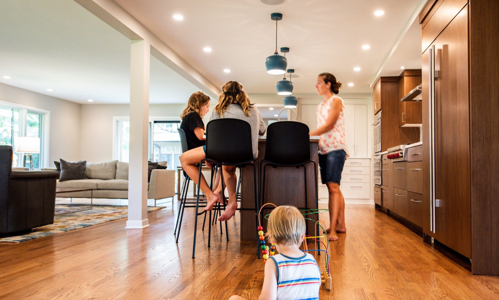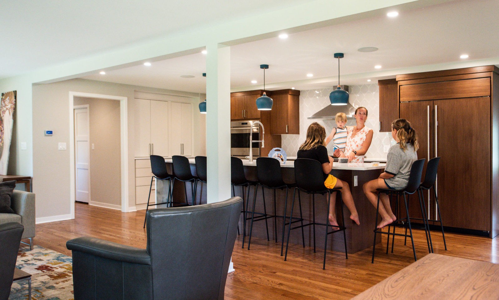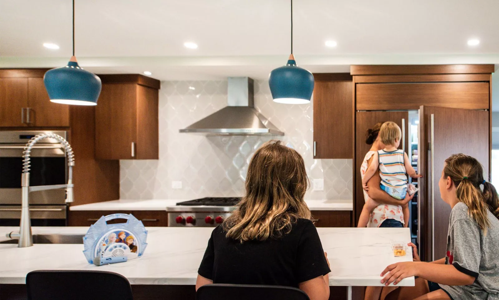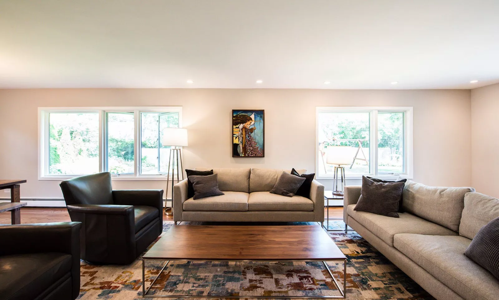Family Ties – Hinsdale Home Opened Up
This family of five had a wonderful home, but it struggled with outdated, dark, and compartmentalized spaces that needed a little Liv Luv. Our team was tasked with maximizing storage and usable kitchen space while creating a more connected social layout. Our solution was to move the kitchen to the center of the home, and open up pretty much all of the walls to views and natural light from the expansive backyard.
The winding stair was straightened and opened, while also receiving a modernized metal railing treatment. The new kitchen and stair allowed circulation to all of the social spaces without having to go through another room, now with the kitchen as the center.
Besides completely opening the first floor, we updated five bathrooms with some style, increased storage, and we built a much more functional layout for the owners’ suite and bathroom. The new owners’ bath features a dual head shower, separate toilet room, and a double vanity with open and closed storage. Visual interest and texture is evident throughout all of the new spaces, from geometric wallpapers to vibrant tile and patterns, all the way to the thoughtful compositions of the new windows.
