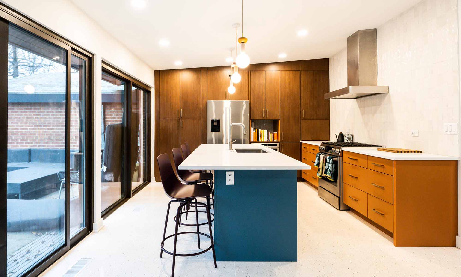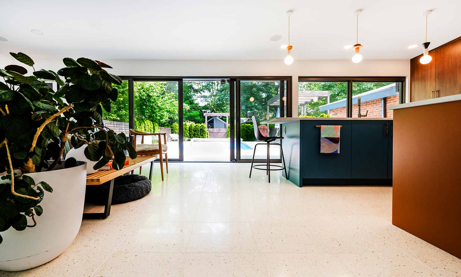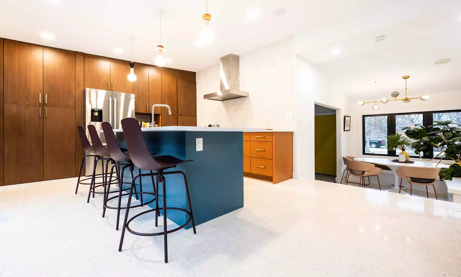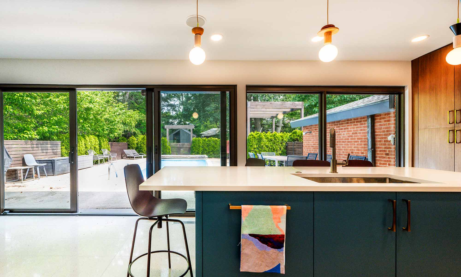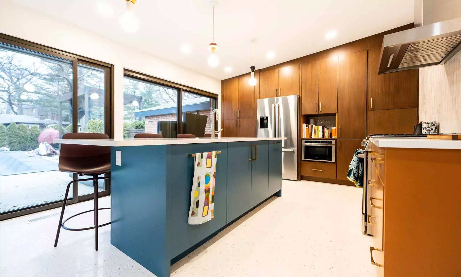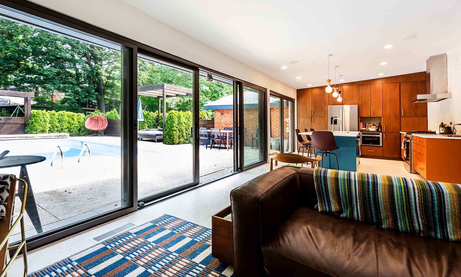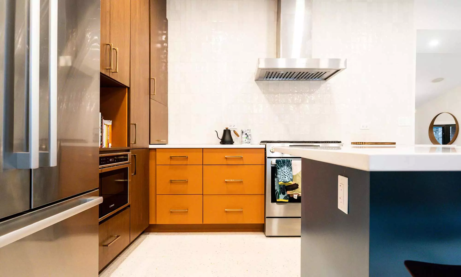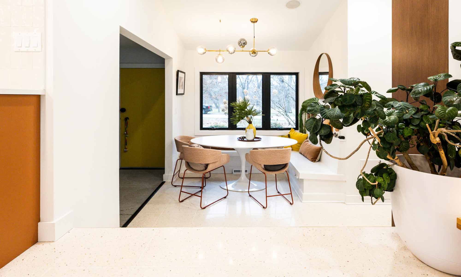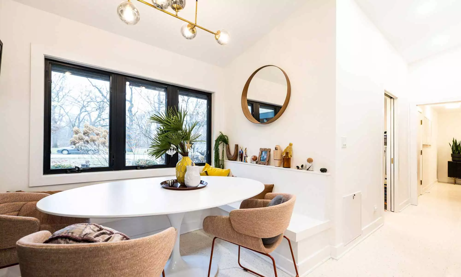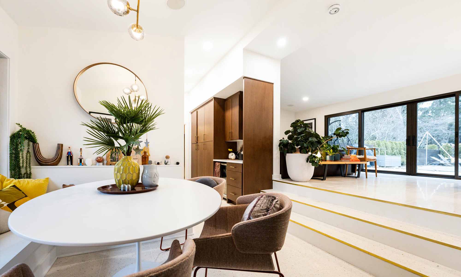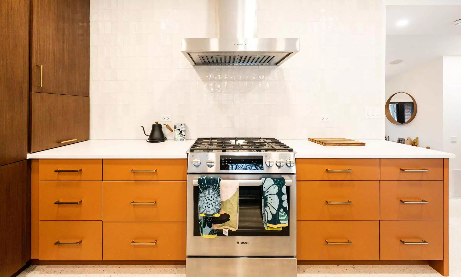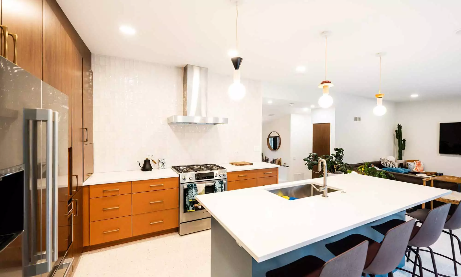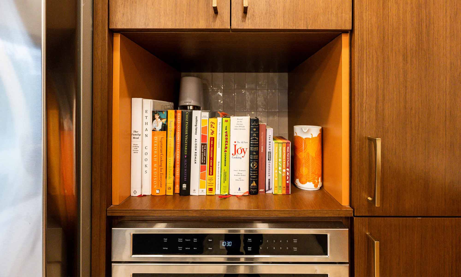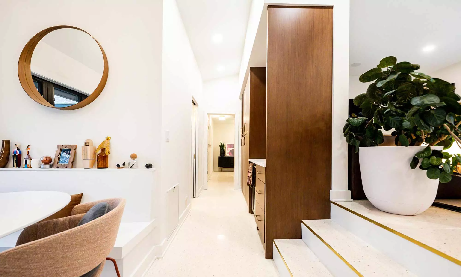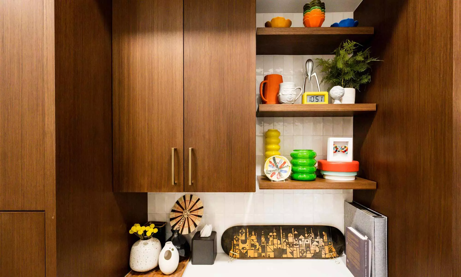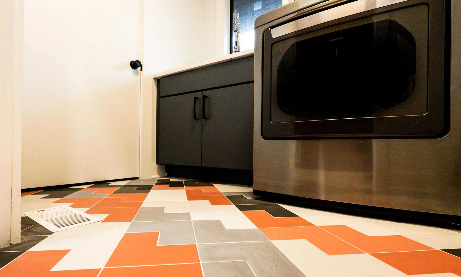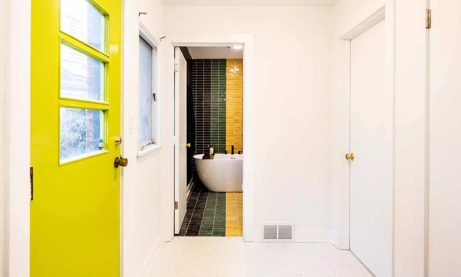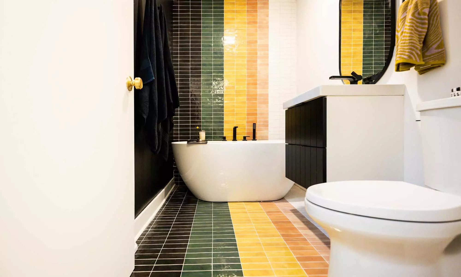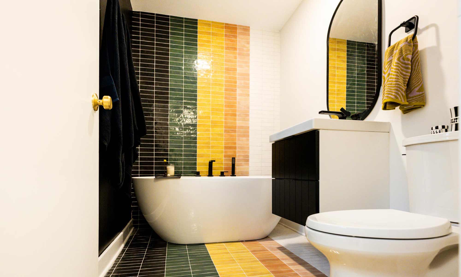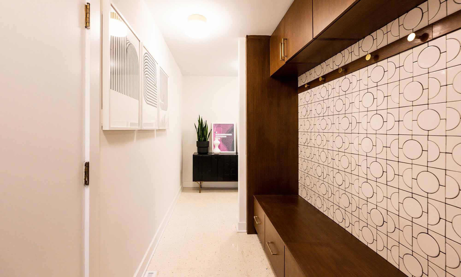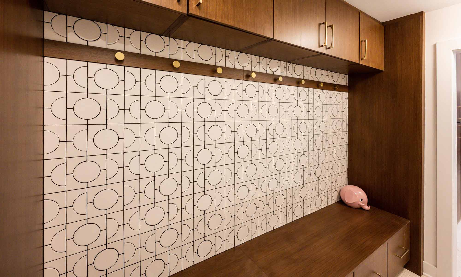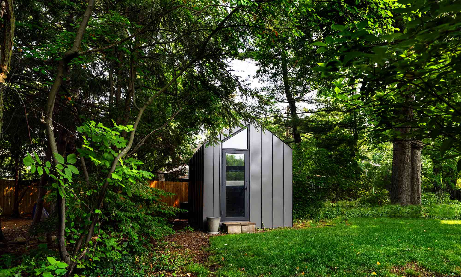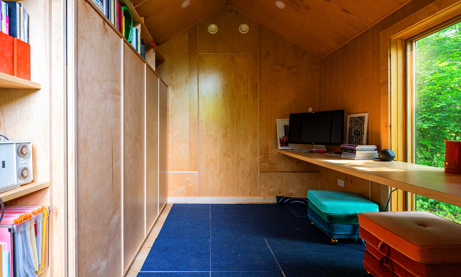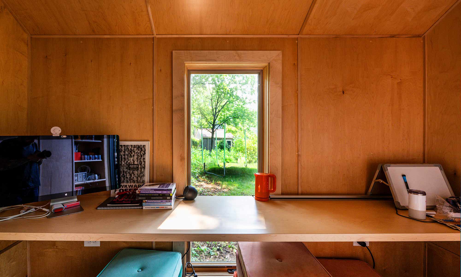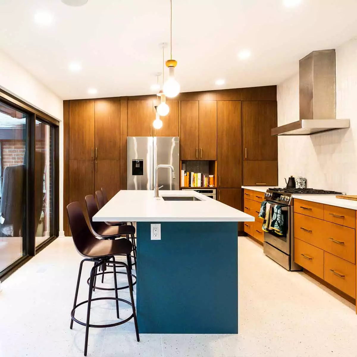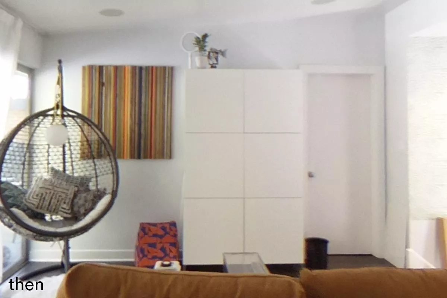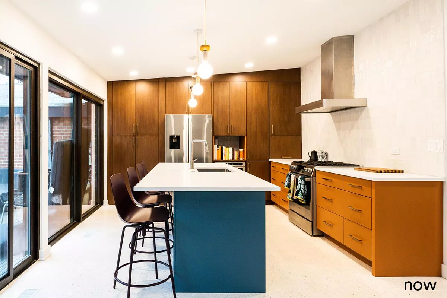The Bold and the Beautiful – Riverside MCM
This beautiful California-style ranch in Riverside, Illinois, originally had a raised family room and office space extended out to the backyard patio and swimming pool area. While wonderful, the main social space of the home was crammed towards the front and became a major thoroughfare between the home office, garage, and mudroom to all of the living spaces.
LivCo’s design team proposed moving the kitchen up to the family room level to take advantage of the backyard connection and therefore making the open kitchen family room space the primary social hang-out. This allowed the back of house functions to take over the previous kitchen area to house a breakfast bar, storage, mudroom space, and a new walk-in laundry room.
At the base of the steps to the kitchen level is now the breakfast room residing under new front-facing windows with built-in seating around a tulip table with soft designer Saarinen chairs. Lastly at the end of the new service corridor to the garage and side-door is a happy surprise of the new spa retreat bathroom. With the floor and walls wrapped in linear MCM spectrum glazed tiles, a free-standing sculptural tub is the final arrival point for a peaceful and joyful retreat in this spectacular mid-century modern home.
Contact Us Today