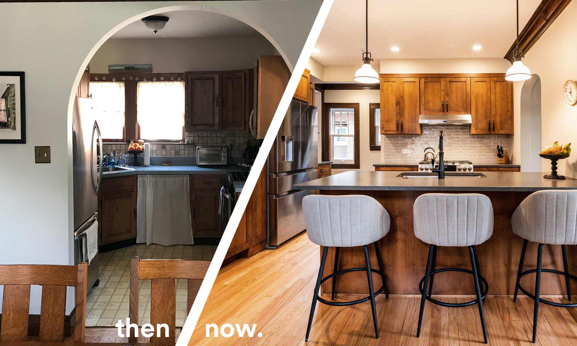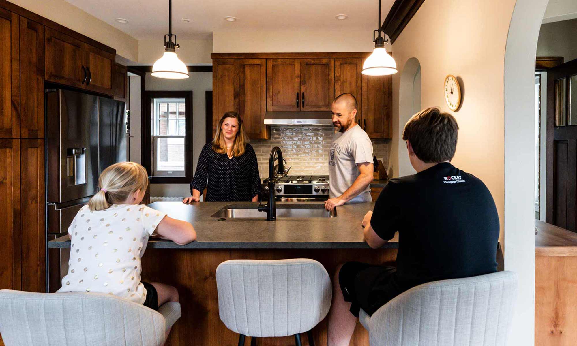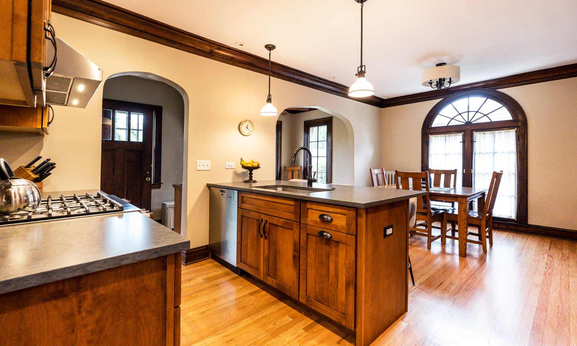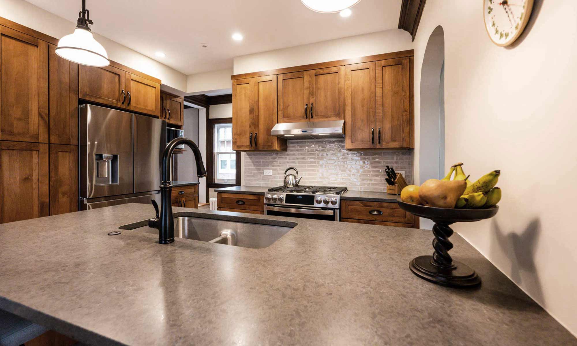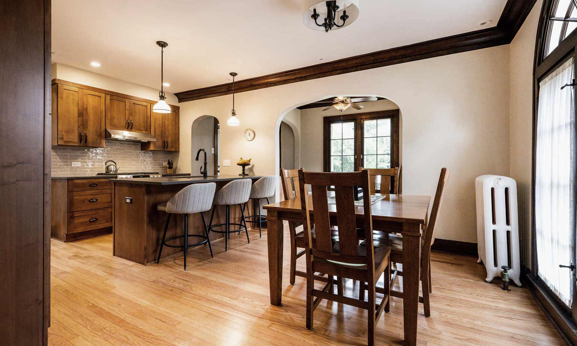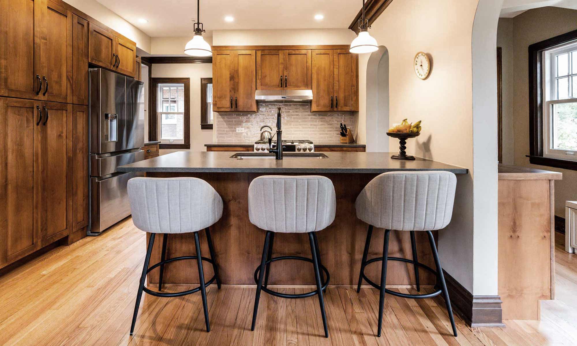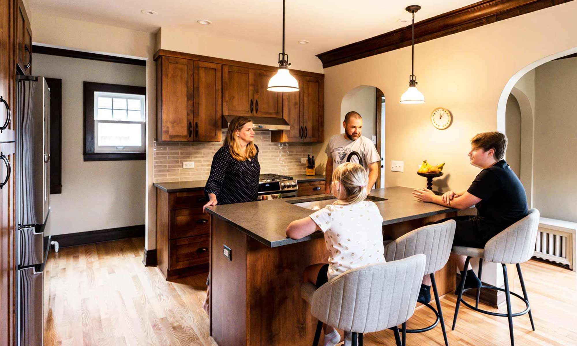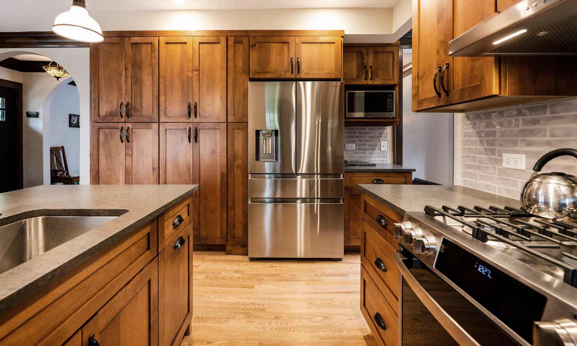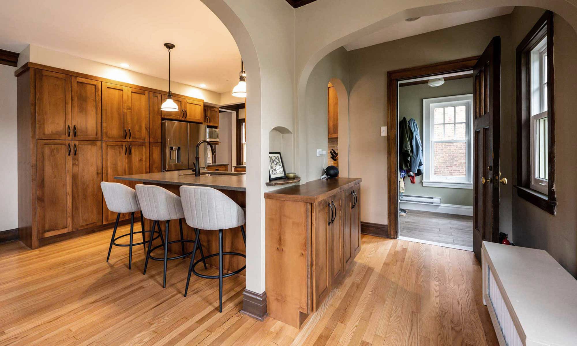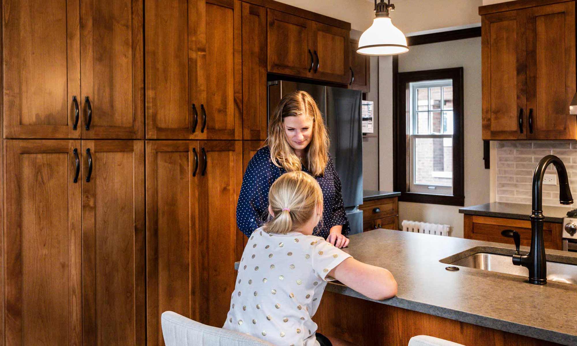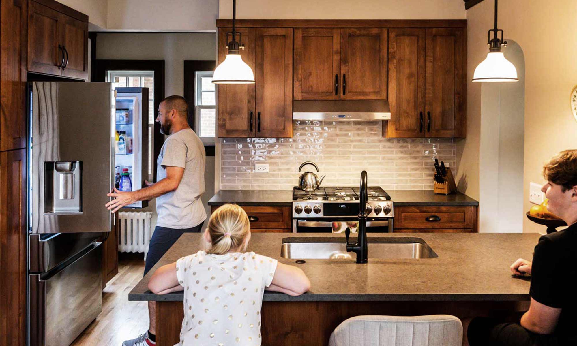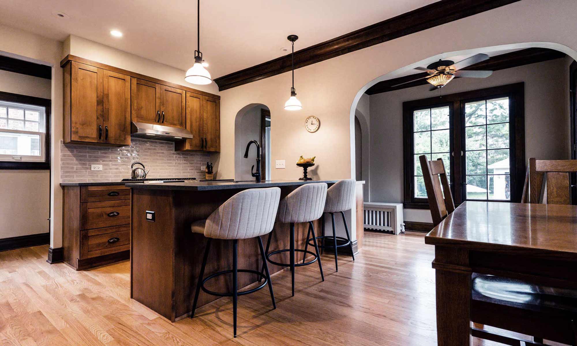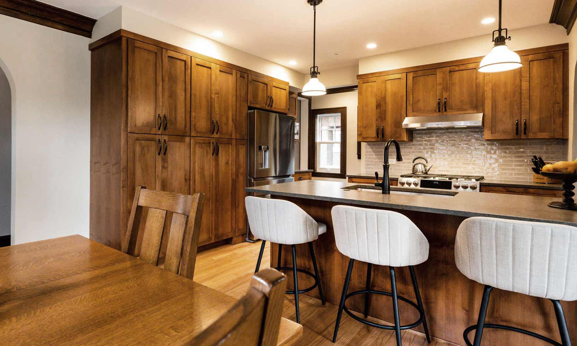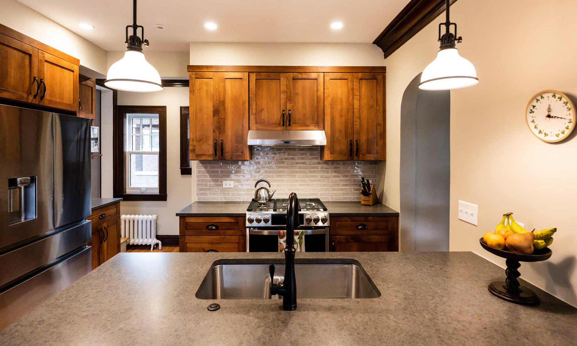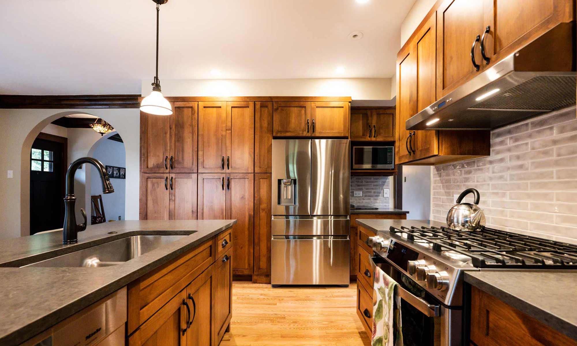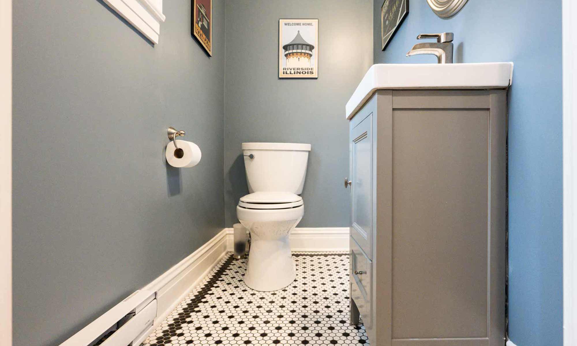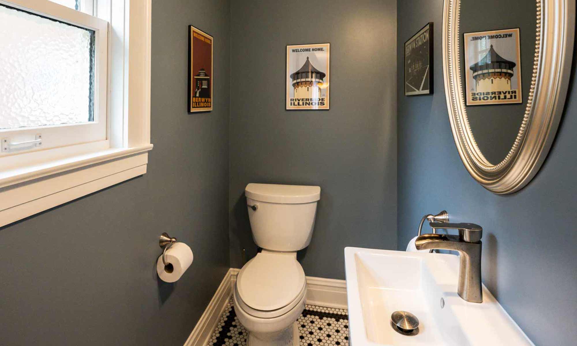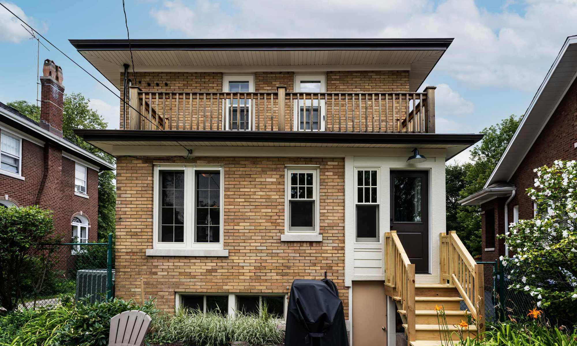A Different World – Riverside Vintage & Social Kitchen
The quaint town of Riverside, Illinois is full of unique and interesting homes, and this clients’ charming brick colonial was no different. With beautiful living spaces, arched doorways, and huge round-top windows, the original kitchen was out of place, and almost felt like an afterthought. Besides being pushed deep into a corner and blocking circulation through the home, the original kitchen also lacked storage, modern amenities, and overall usability for today’s lifestyle. The LivCo team was tasked for first solving the kitchen, while also exploring better utilization of the existing spaces; from the powder room, to the mudroom, to the back sunroom.
Our team was up to the challenge and proposed moving the kitchen out of the corner to essentially the center of the rear living spaces. From a planning standpoint, this concept opened up the possibility of better circulation from the stairs and living room, but also added more efficient areas for dining, storage, lounging, and socializing.
The end result is a different world for this wonderful family in their day-to-day living. Family and friends can now gather around the central kitchen, energy efficiency was improved to create an enclosed and conditioned mudroom, and groceries can be stored in the food prep spaces. We were able to preserve the original archways and tall trim work, while making the home so much more livable. And family members can now choose their way from the bottom of the stairs to to the rest of the house and outside — left OR right 🙂
