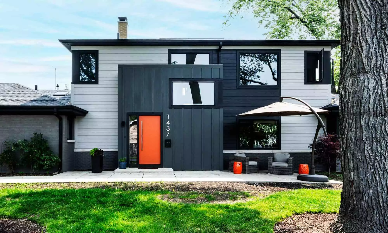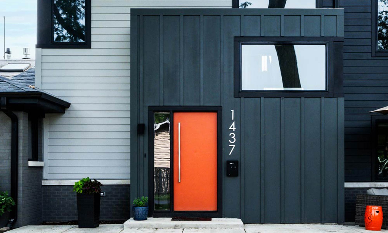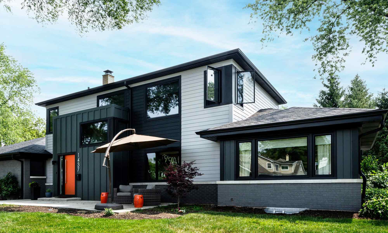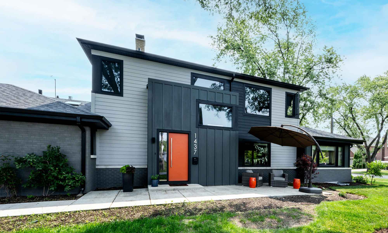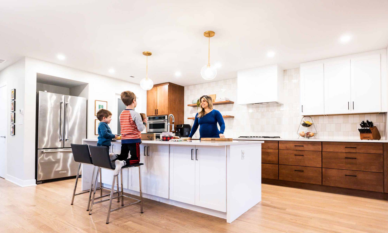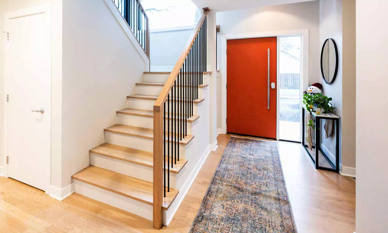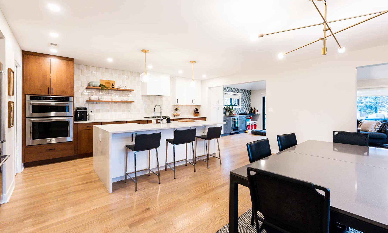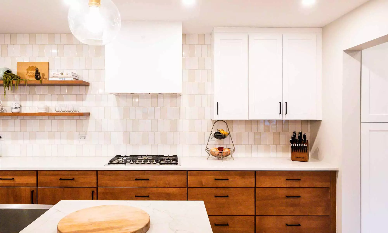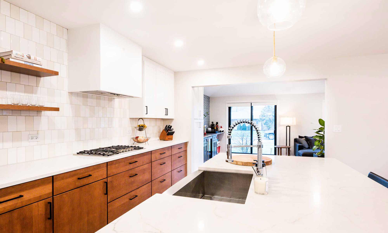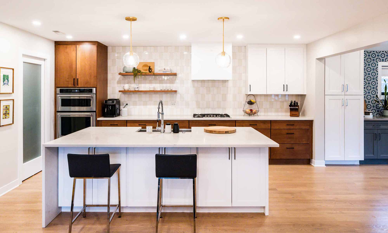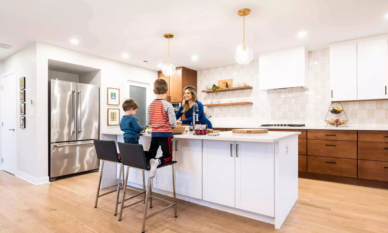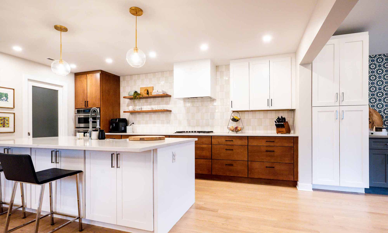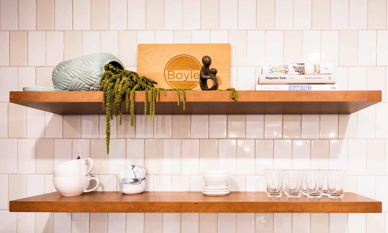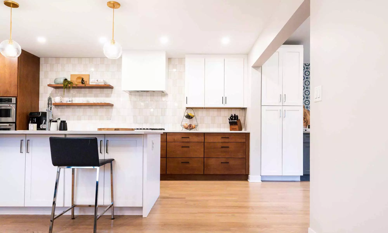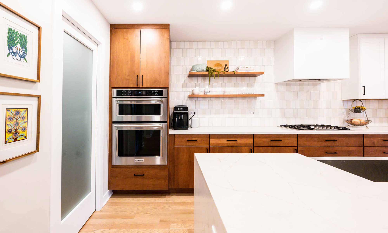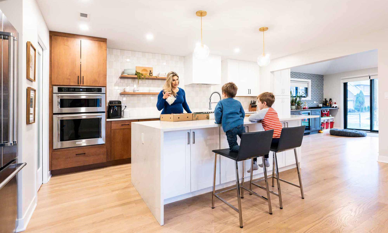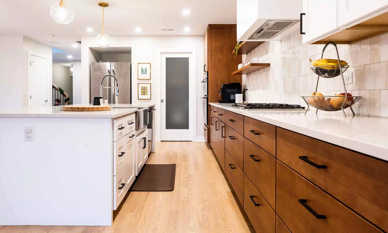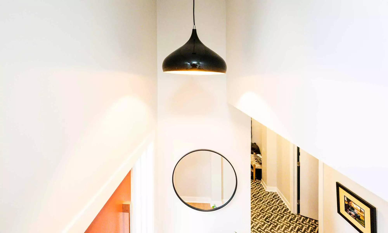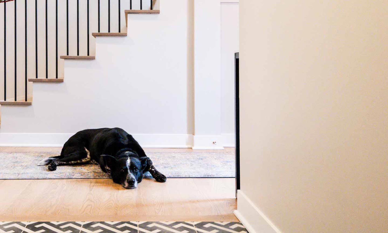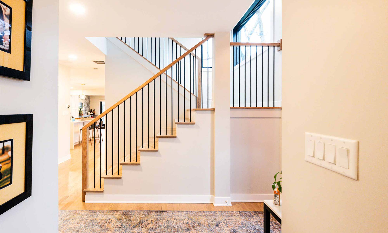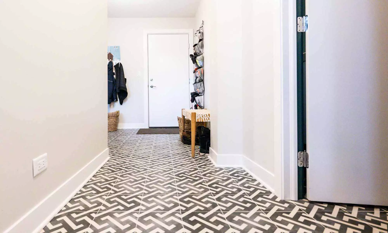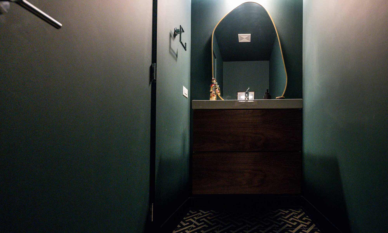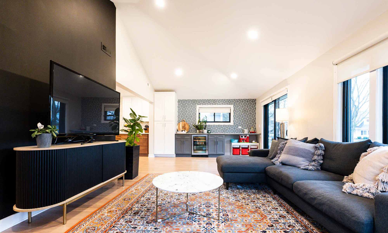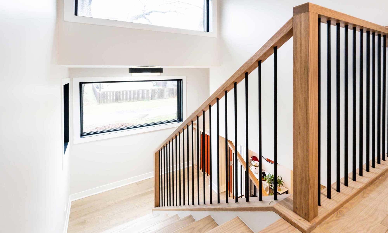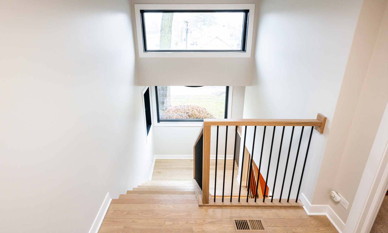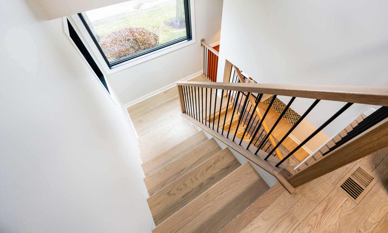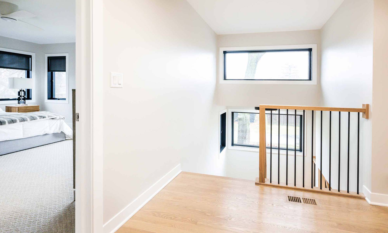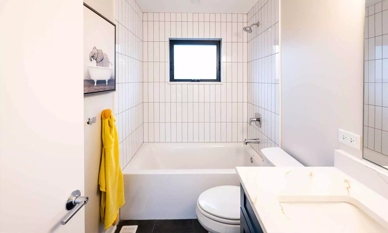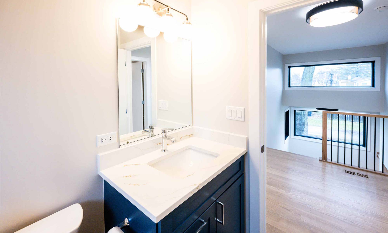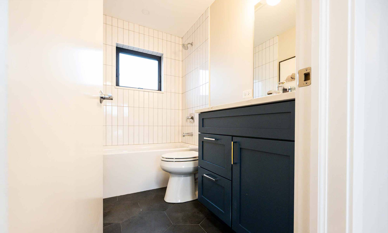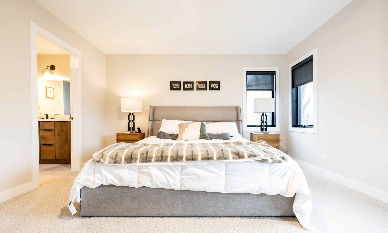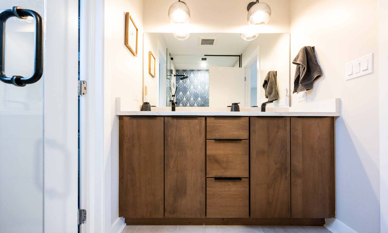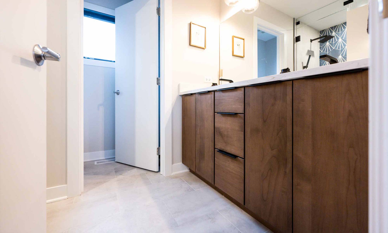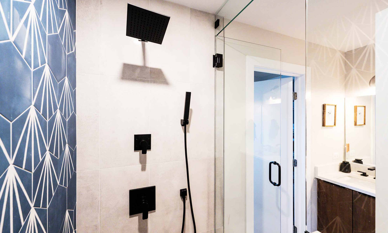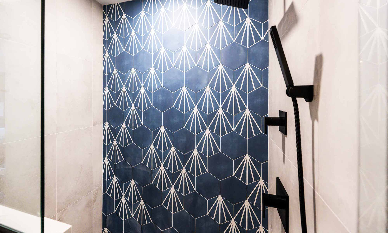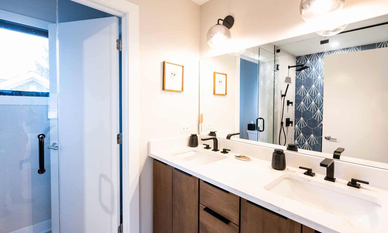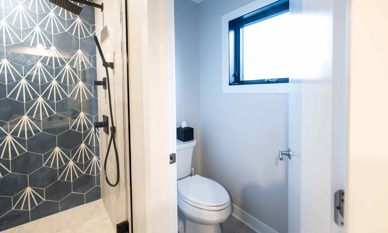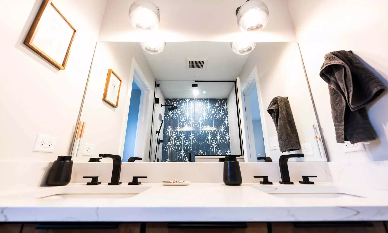Married with Children – Western Springs 2nd Floor
This challenging lot with a long ranch in a great Western Springs location was the perfect candidate for a LivCo re-imagining. This wonderful family needed space to grow — for sleeping, bathing, cooking, and socializing. With the limited buildable lot area, building up seemed to be the best solution, and our design team explored multiple options to maximize usable space and value.
By converting the downstairs primary suite to a guest room and home office, we were able to add three bedrooms and two baths upstairs for the owners and their children. Maximizing buildable area, a small 1 1/2 story stair tower addition was built as a front entry and brightly-lit switchback modern stairwell.
The stair addition allowed the main living spaces to open up with a vaulted family room, social kitchen with island seating, and a dining space large enough to host Thanksgiving. The new family room configuration allowed the installation of sliding doors to access the otherwise disconnected side yard, and original kitchen cabinetry was repurposed as a bar area.
Engineered floor trusses allowed for limited interior walls in the new open plan, while also concealing the ductwork for the new heating and cooling system without needing any exposed soffits. This is a project that checks all of the boxes for this family as they grow, and elevates the design creativity of the block to boot.
Contact Us Today