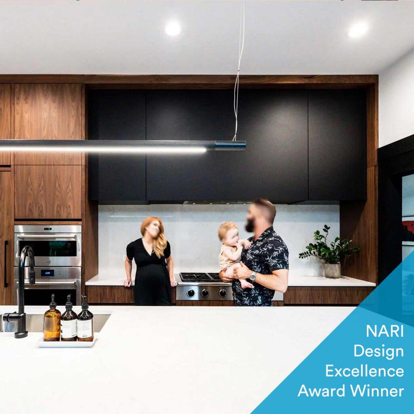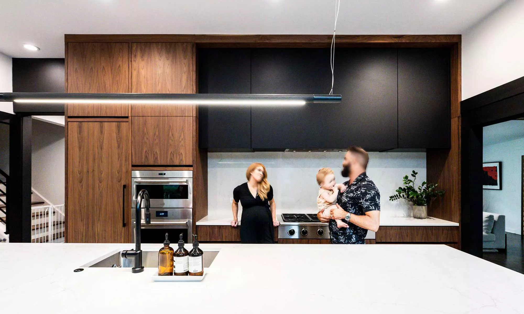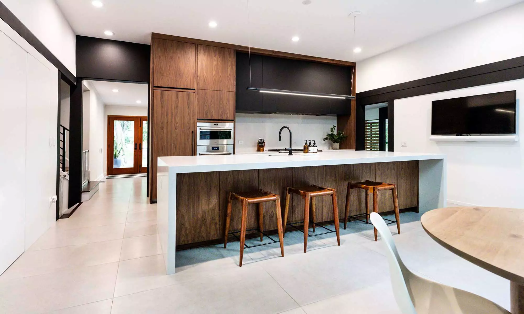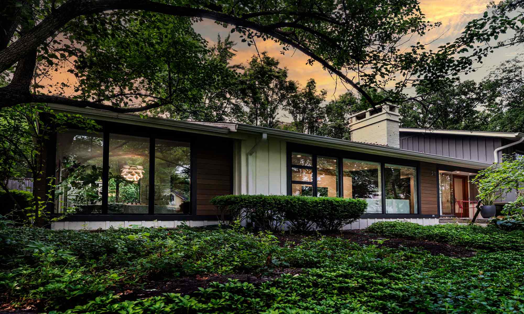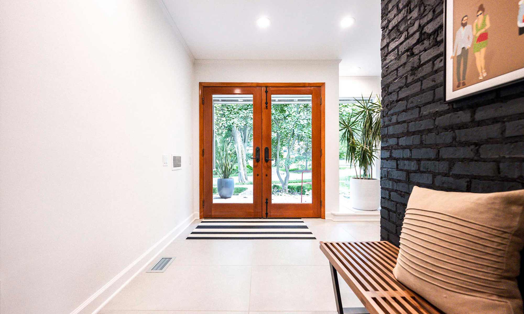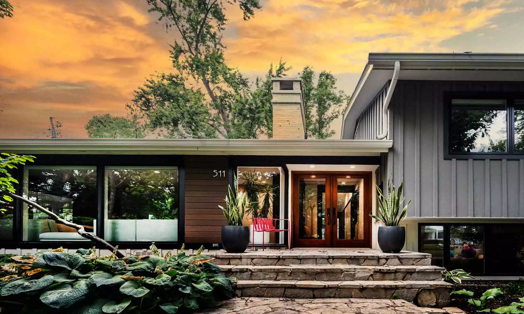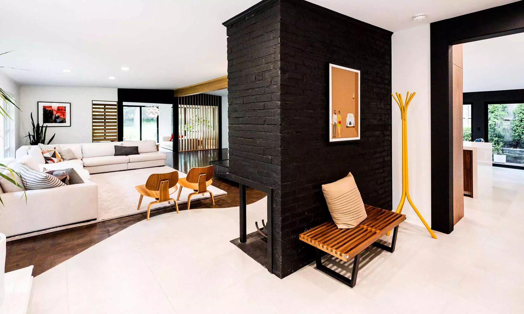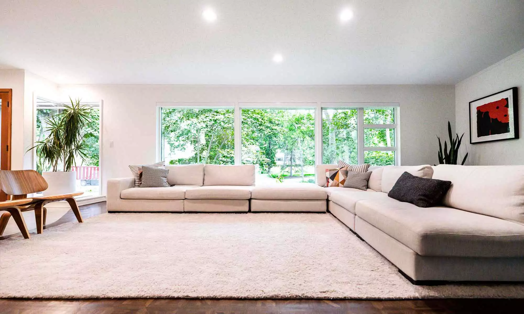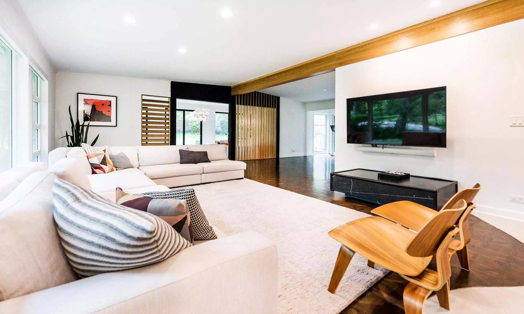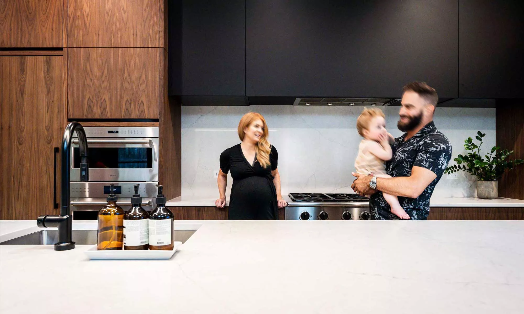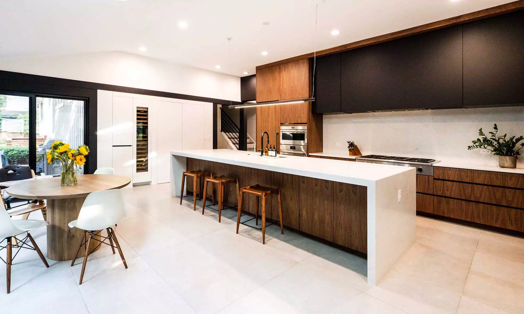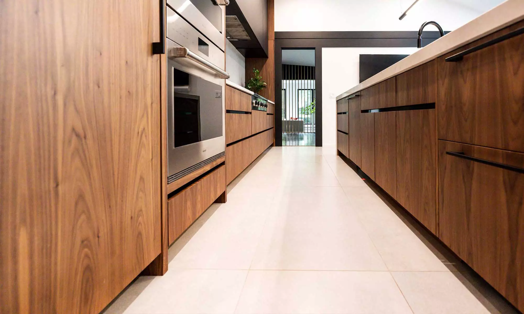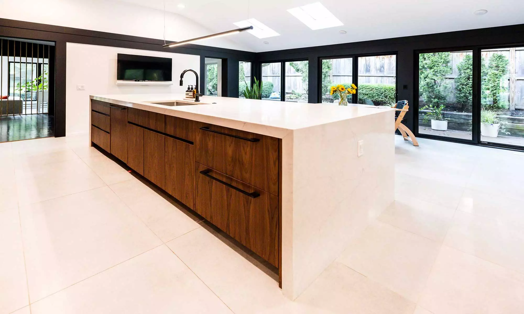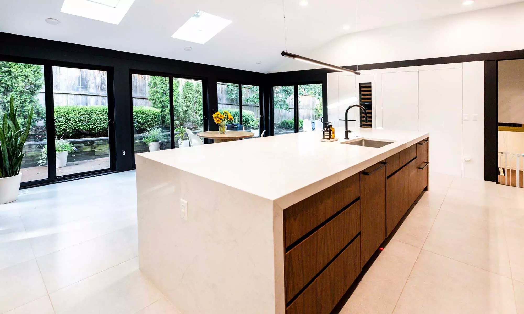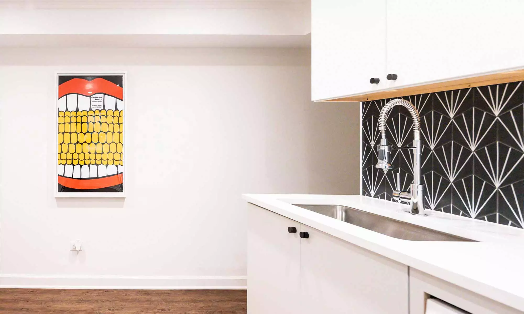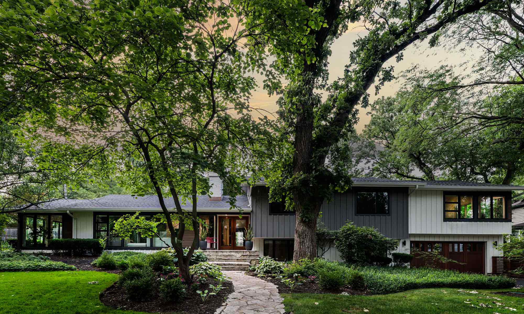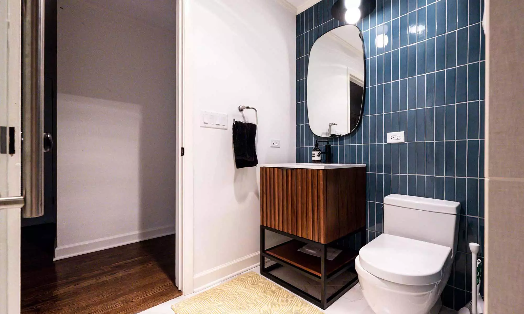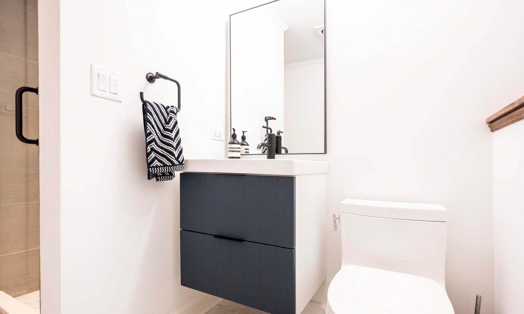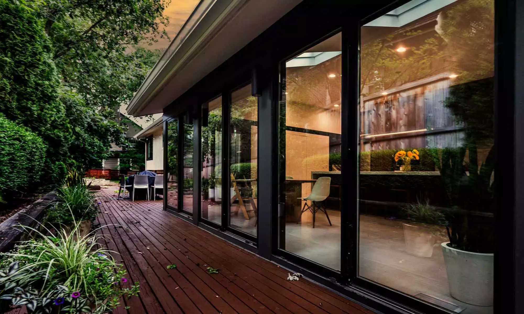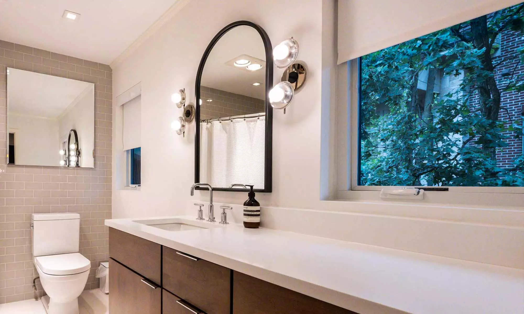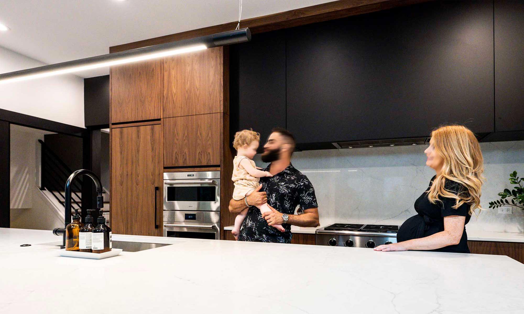Project Gallery
Some of the most impactful changes came to the exterior, where existing windows were replaced with a new playful composition of differing size vertical casements and horizontal awning windows. Attention was given to both the interiors and exteriors of the new Pella windows, with some in black inside and out to mimic steel systems, and others with white interiors to soften the adjacent spaces. Surrounding the windows on the exterior is a design of varying gray tones with dark trim and new composite wood siding in rich ipe colors to bring focus to specific fields of the overall composition.
Inside the home the new kitchen layout and design became the new organizing center of all the living spaces. By removing the existing masonry fireplace and chimney, we were able to re-orient the functional kitchen to the central wall with a massive social island central to the room. The more linear design created more spaces to work, play, and socialize with a focus towards the backyard through floor to ceiling glass doors adorning the outside walls.
Re-orienting the kitchen functions also presented the opportunity to take advantage of the voluminous vaulted ceilings, with custom Brakur cabinets spanning from floor to ceiling mixed in dull sheen walnut and iron ore paint colors. The pantry wall is designed to be concealed with a soft white paint color with an integrated wine refrigerator.
The kitchen design set the stage for the pallet for the rest of the spaces, and every single one of the remodeled bathrooms has touches of custom design and creativity. The laundry room features walnut floating shelves, and a dark textured blue backsplash tile. Lastly the existing bank of colonial french doors was replaced with a custom designed and built white oak and black louver wall.
This remodel is a special place full of inspirational spaces, made possible only because of the great collaboration between LivCo creativity and truly great and brilliant clients. Wow…

