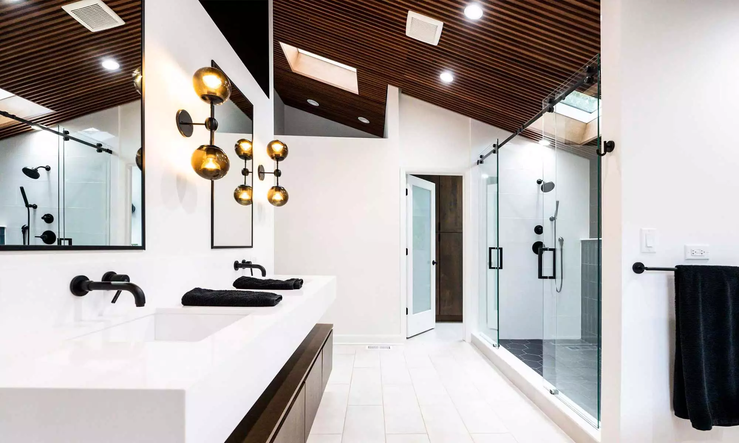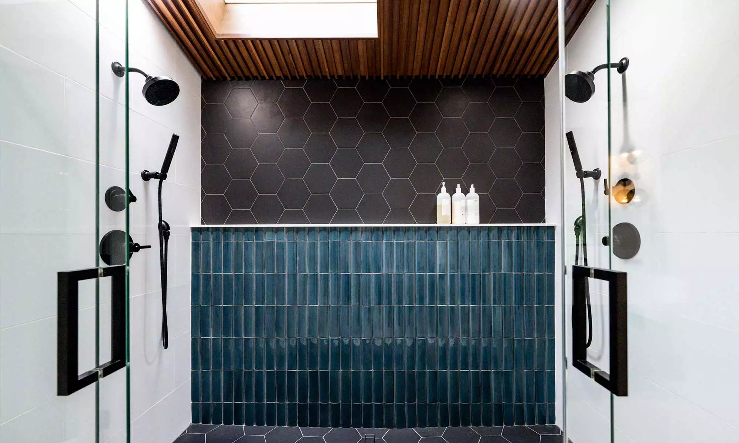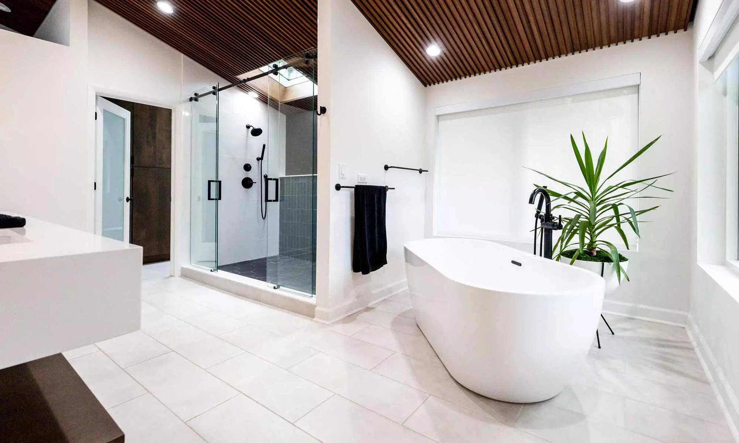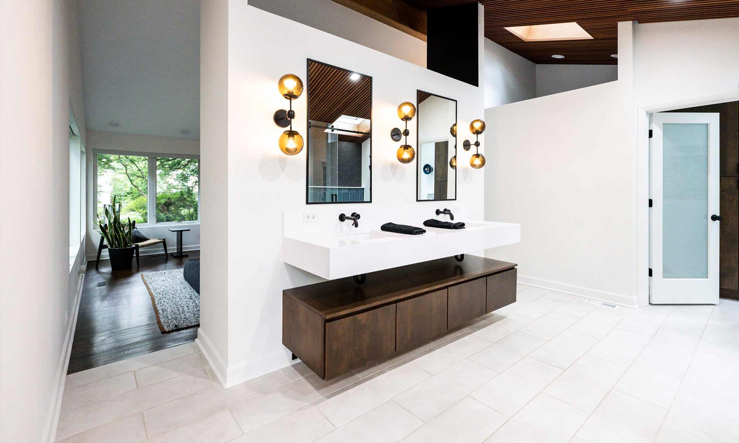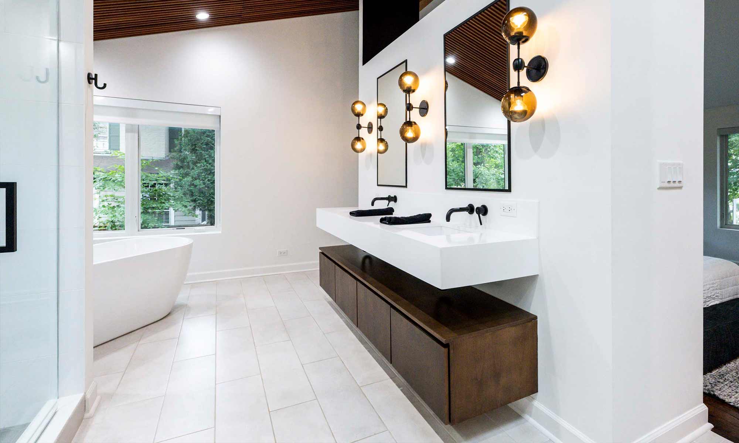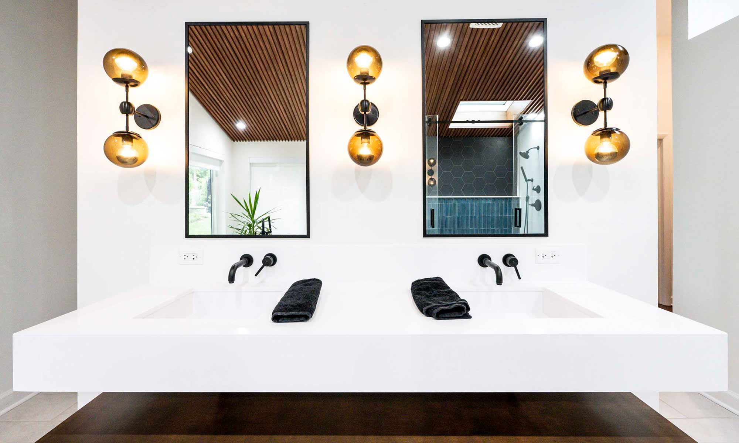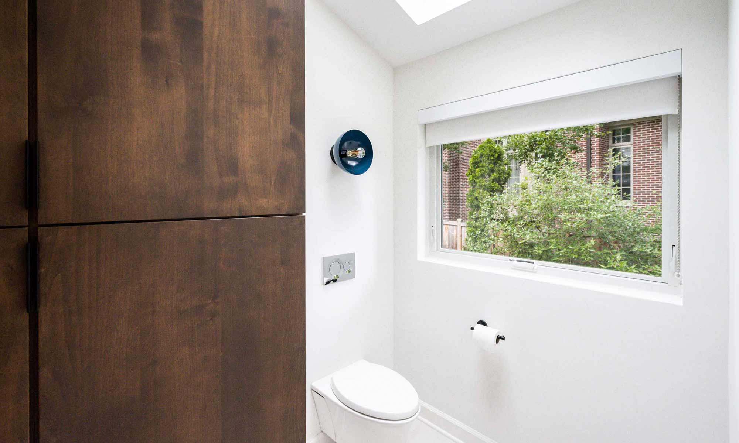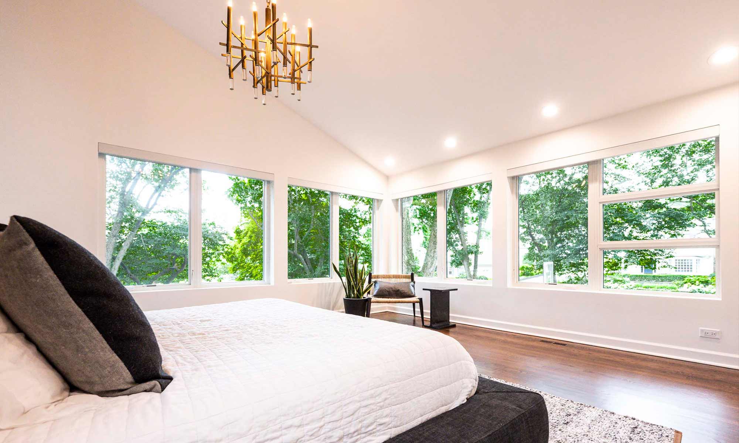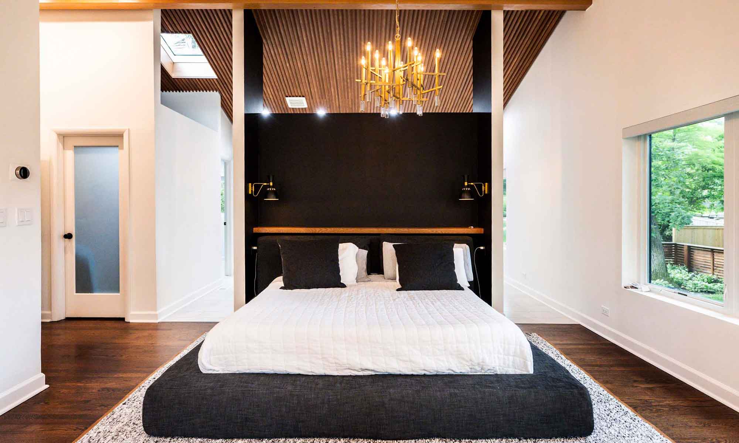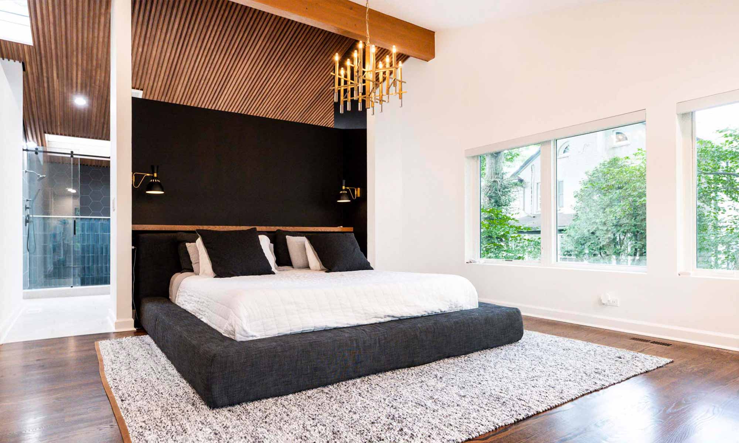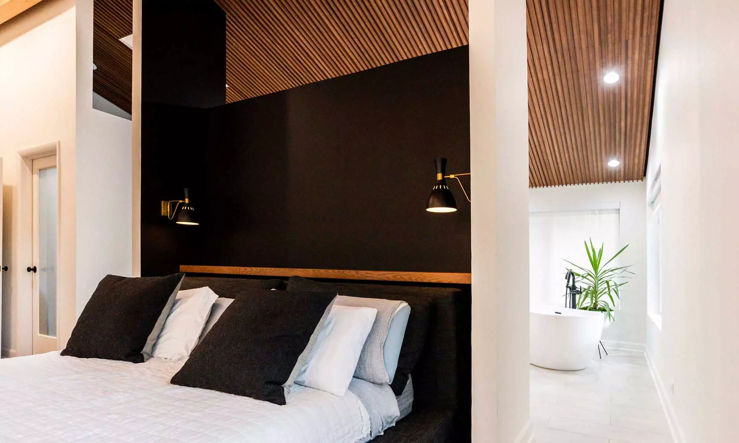Moonlighting – Hinsdale Modern Primary Suite
This expansive mid-century split level in Hinsdale, IL already had large vaulted spaces in the primary suite, but an awkwardly placed fireplace, dark shower, and poorly designed spaces left more to be desired for this otherwise spectacular home. LivCo worked with these wonderful clients to find the home’s purity and potential by simplifying the overall layout, maximizing usable space, and bringing in luxurious and updated finishes.
By replanning the divider wall, the bed was able to be relocated for views through the new corner window composition. This also setup a feature wall to support the new floating vanity in the primary bath. The remaining spaces against the outside wall organize a massive walk-in, two-person shower, and a window-wrapped corner niche for the new free-standing bathtub. The water closet was able to be tucked away in it’s own private room with additional storage and natural light.
The new wood ceilings added additional texture and warmth, and the existing skylights leave a playful composition for more natural light to come into the bathroom and adjacent spaces. The resulting spaces offer a new level of comfort, tranquility, and luxury to this primary suite get-away.
Contact Us Today