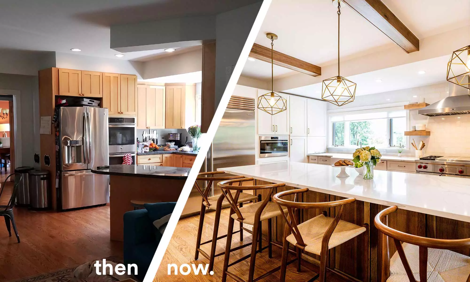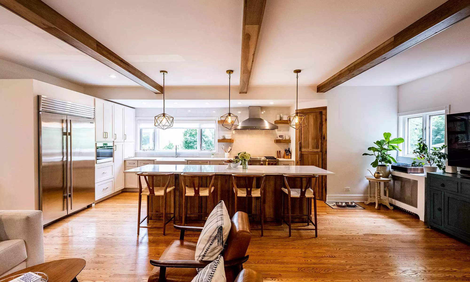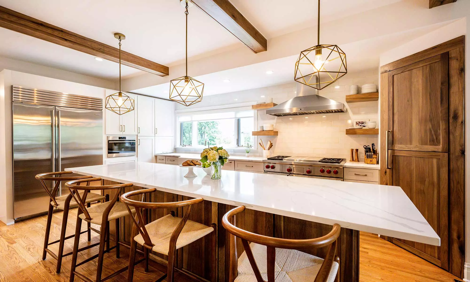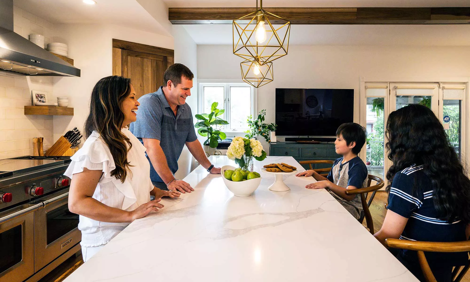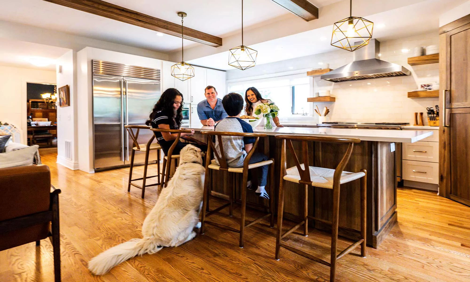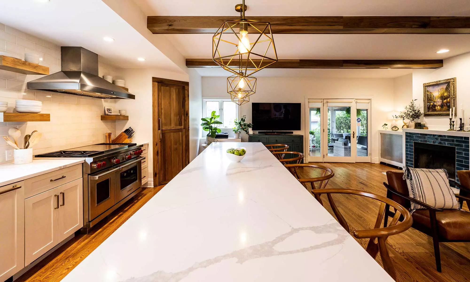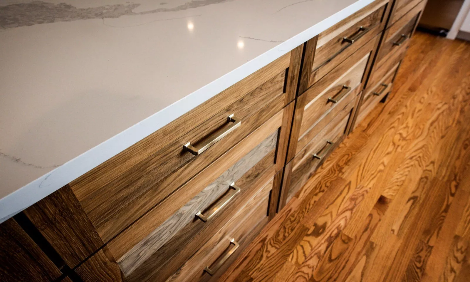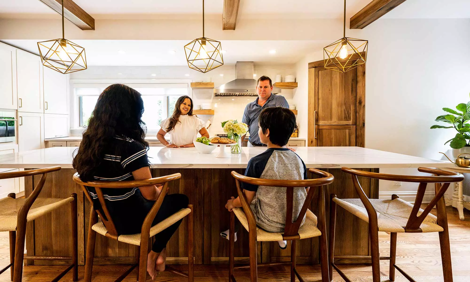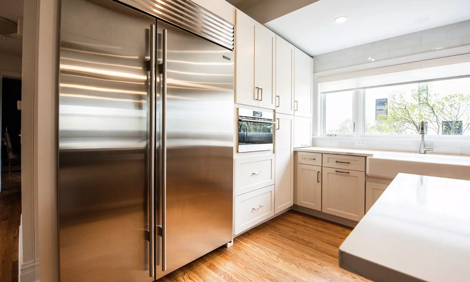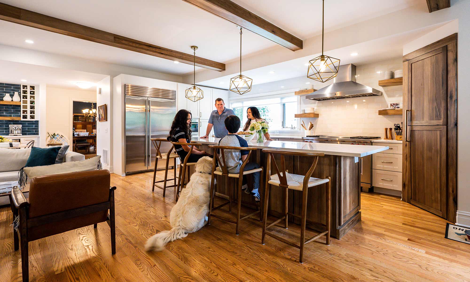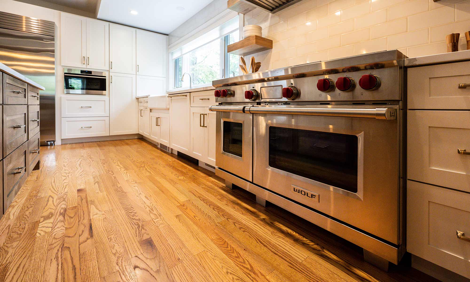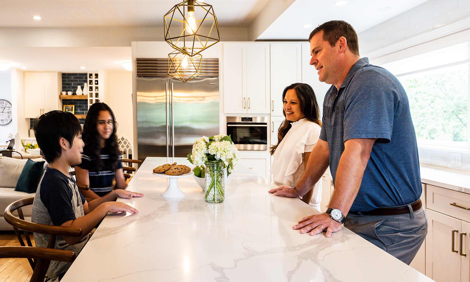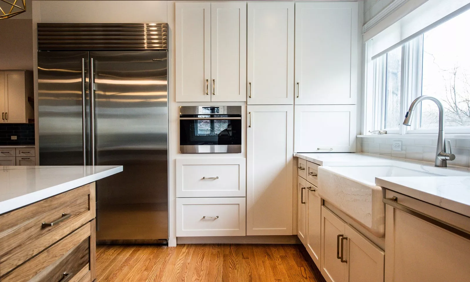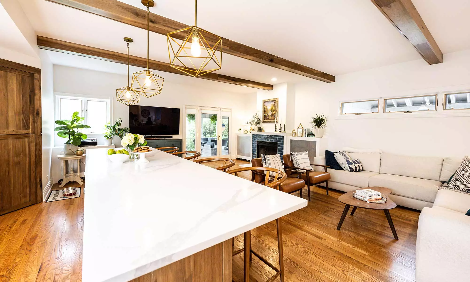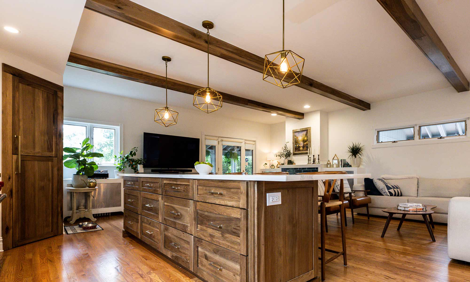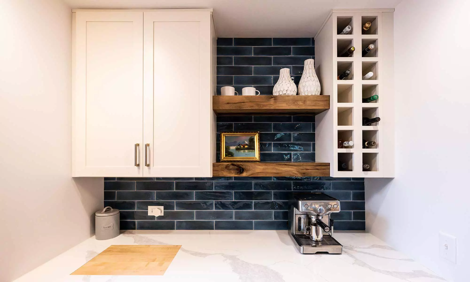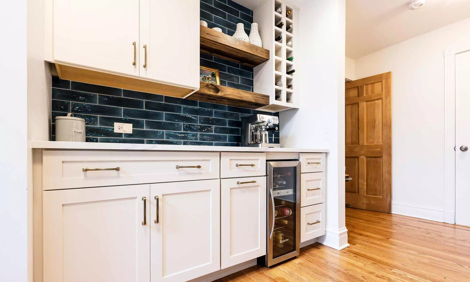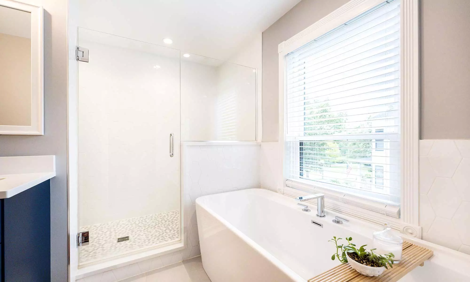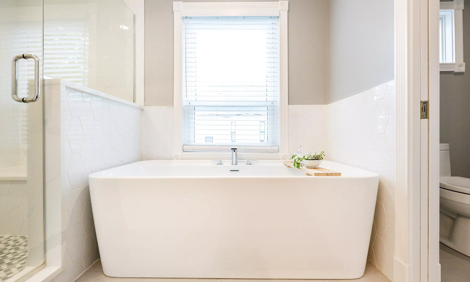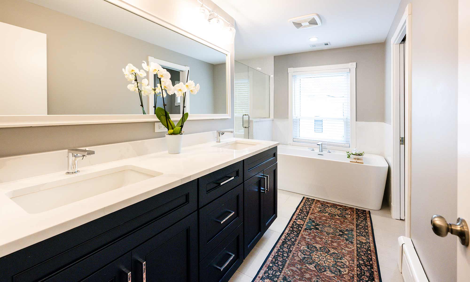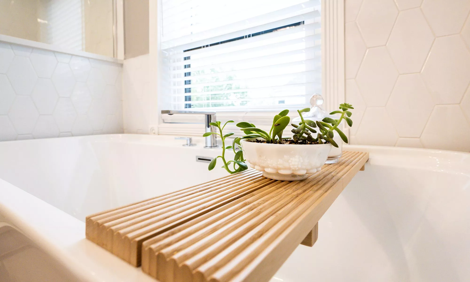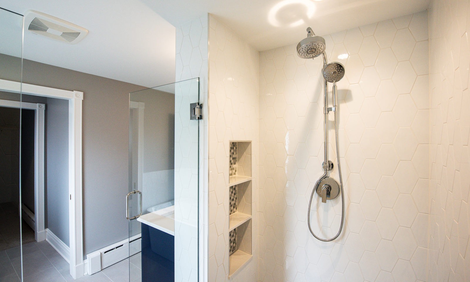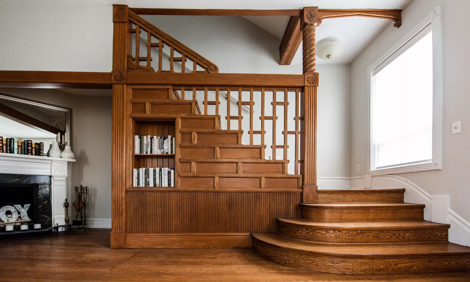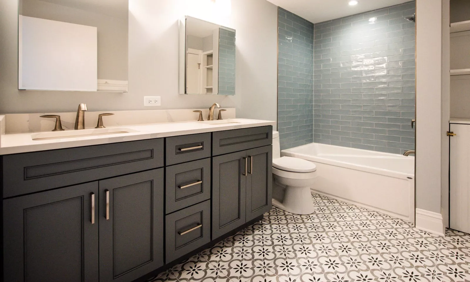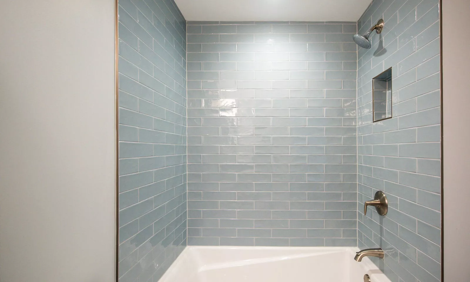Riverside Victorian Kitchen & Baths Modernized
These wonderful clients came to us with a beautiful Victorian home in Riverside, IL that had been expanded and modified over the years but had become outdated and fell short in meeting their cooking and entertaining needs. Our design goals were to maximize the kitchen layout for a true Chef’s kitchen that better supported entertaining and family events. The solution was relocating the laundry room to the second floor allowing a more expansive and open floor plan in the kitchen, breakfast, and family room areas. With the new open layout we were also able to introduce a dedicated bar and buffet-serving area.
Upstairs we introduced a more efficient layout to maximize the Owner’s suite with expanded closet space and a spa-like owner’s bath featuring an over-sized shower, double vanity, free-standing bathtub, and separate toilet room. With the modified layout we were able to create a second floor laundry room and a remodeled hall bathroom.
The result was a family-focused floor plan with dynamic and inspiring spaces. Touches of hickory throughout bring a softness to the grand Victorian spaces, contrasting the clean and modern design lines.
Contact Us Today
