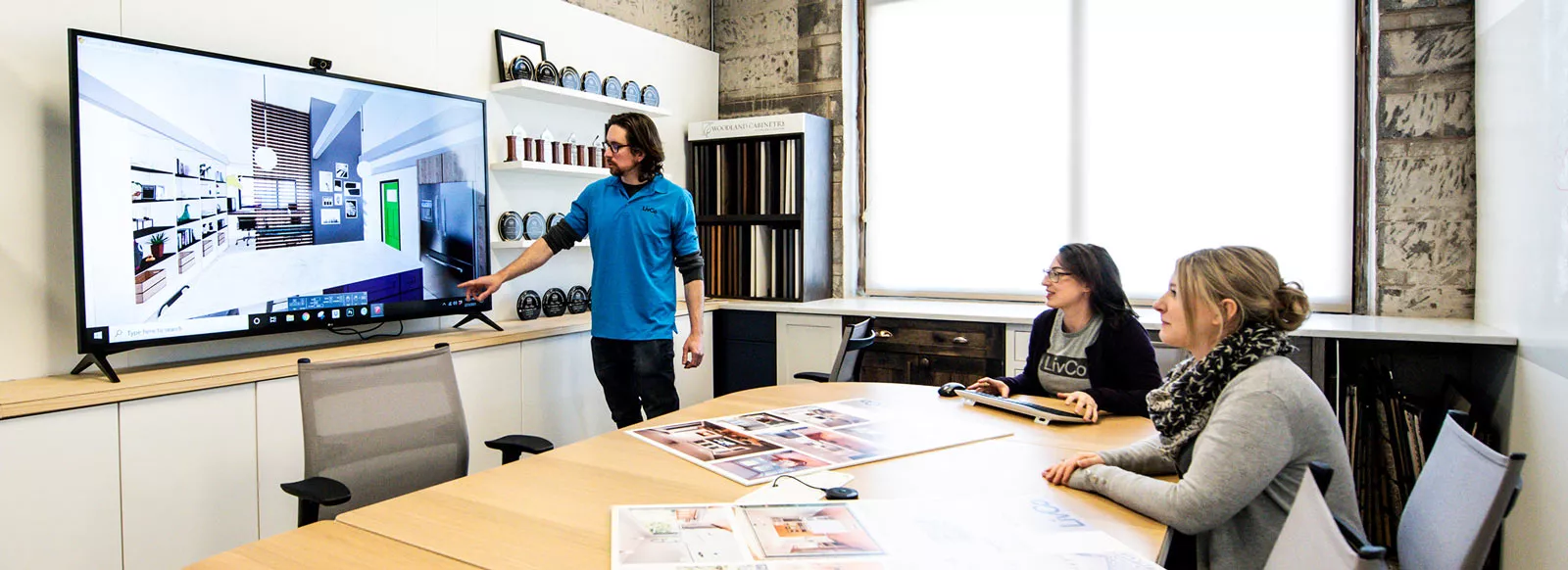
Where Voice
You may be asking yourself, “What should I expect from this process?” It will be a memorable journey—one that nurtures the idea of what could be and brings it to life. Communication will be transparent from the get-go. All decisions will be made using the best information we have, with your goals always in mind.
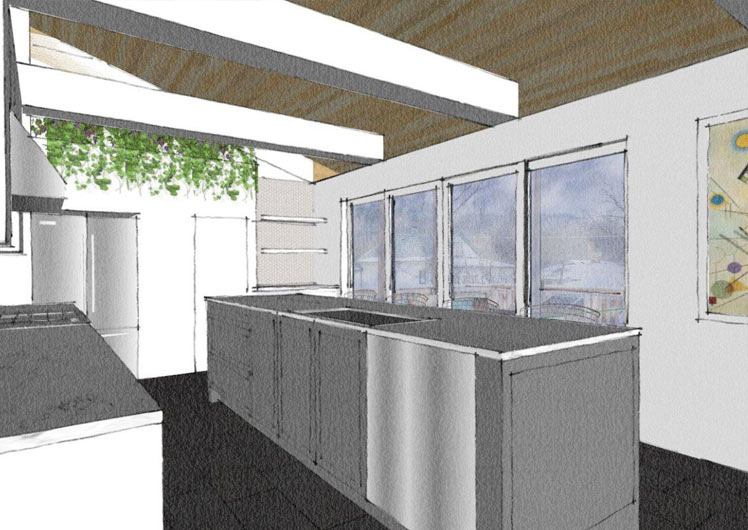
Step 01
Concept
Our goal is to develop a scope of work, help foster a comfort level with the project budget, and then take the initial idea into the detailed design phase.
Read More …
Once you are ready to get started dreaming with us about what your home can be, our team develops a feasibility package for an architectural design concept. We charge a flat fee for this service, and it allows us to get to know your needs better, take detailed measurements of your home, explore real design concepts, and apply budgeting to these ideas.
In this process we will dig in with varying questions about how you use your space now and how you want to use it moving forward, while thinking about limitations to the existing home and budget implications of varying ideas.
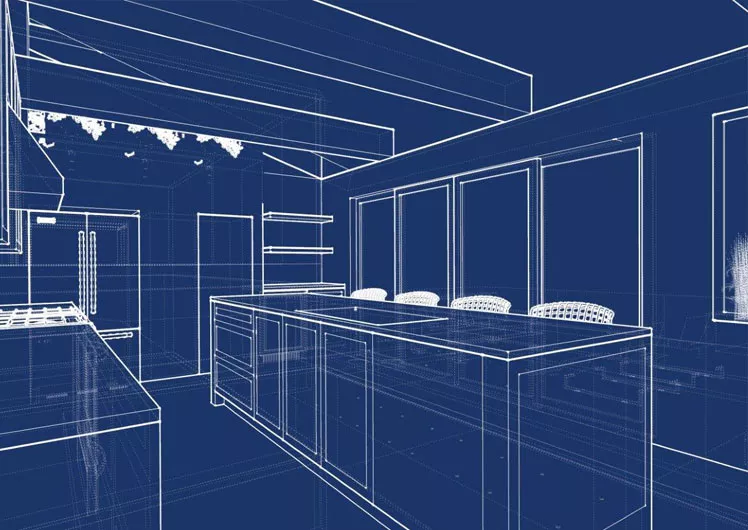
Step 02
Create
Our goal is to have a final fixed-price cost, drawings ready for construction, and the majority of your selections made so we can be ready to start building.
Read More …
Once we have a scope of work determined and have zeroed in on a budget, we move to the detailed design phase. Our fee for these services varies based on the scale of the project.
In this process we will be working through the details of the design and also drawing the detailed construction and permit drawings. We will also start working through selections of the many materials, parts, and pieces that will go into your finished spaces.
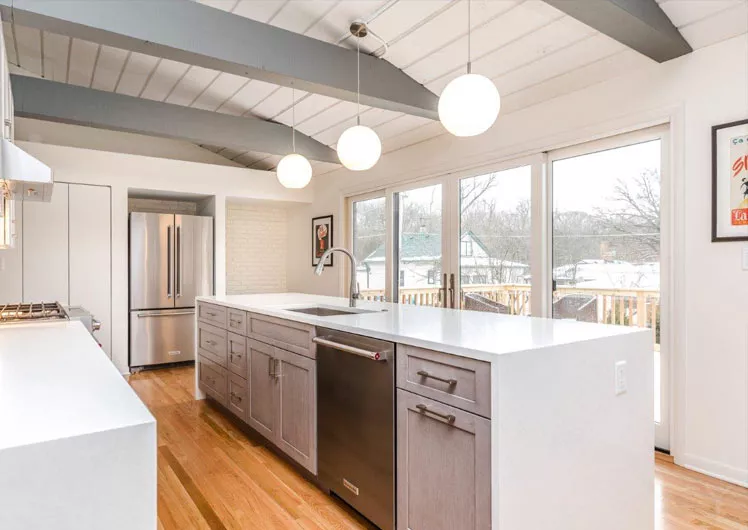
Step 03
Construct
Our goal is to make the construction process simple. We take care of the complicated aspects so you can keep focused on getting ready to enjoy your new spaces.
Read More …
Once we have the contract and permit in hand, we are ready to build your project. As a full-service design-build company, we transition to become the builder overseeing all aspects of the construction process
As the general contractor, we run the construction site, coordinate the trades, supply all of the materials, and keep it all clean while keeping you in the loop. Our architects and designers are frequently on-site to ensure the original design conversations and intent are followed through in the field.
To learn more about the LivCo process or services, contact our team online or give us a call at 708-267-9262.
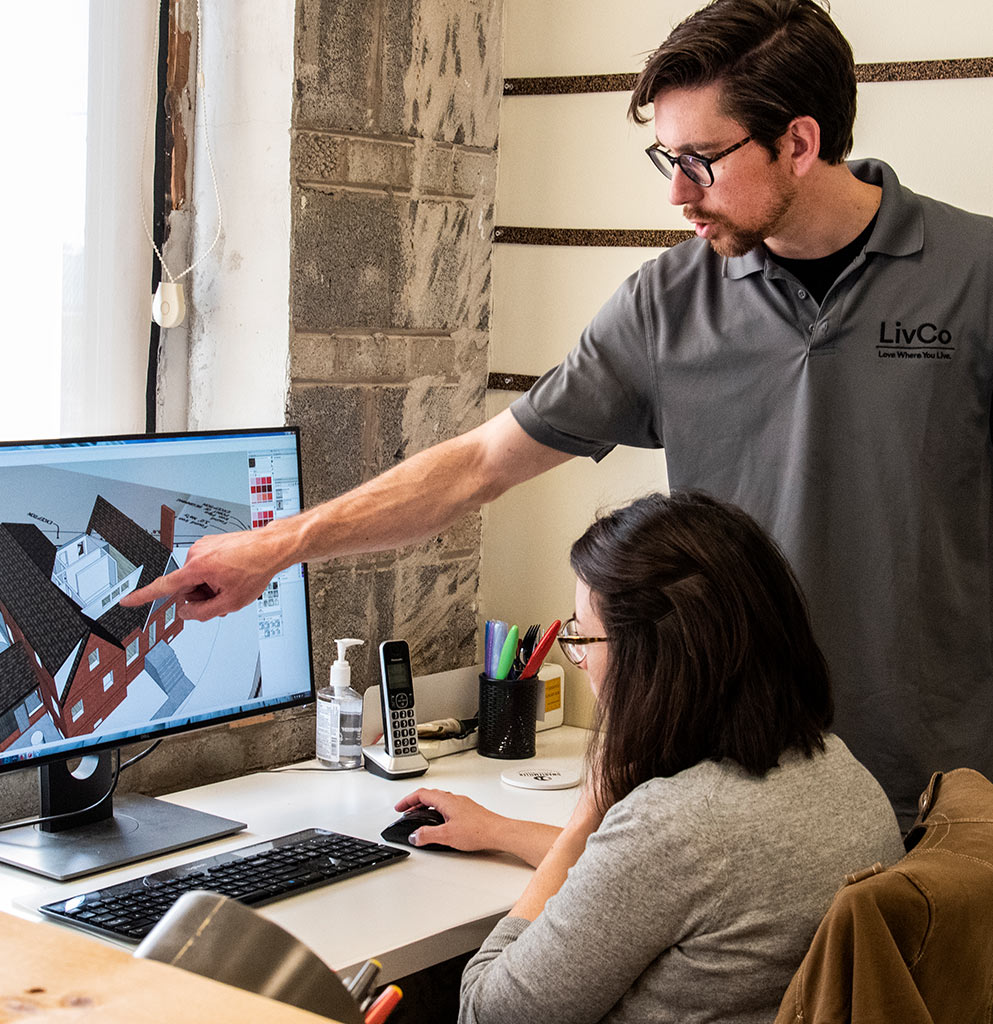
Words To Liv By
Get Started Today