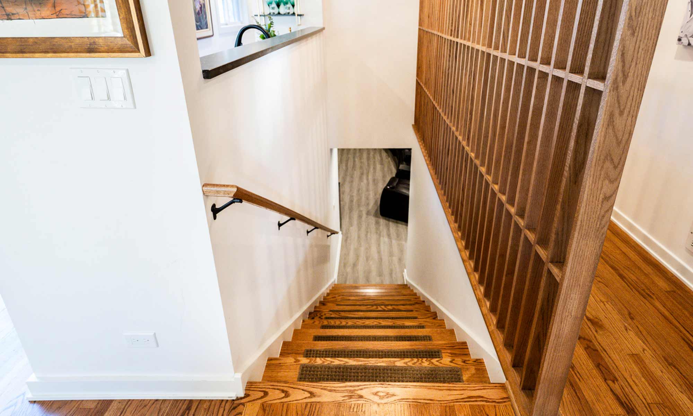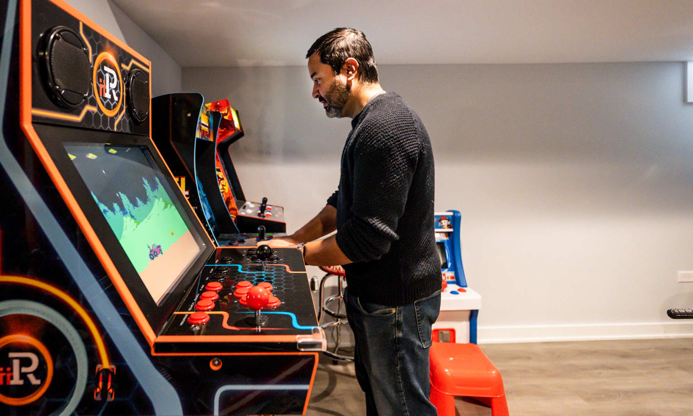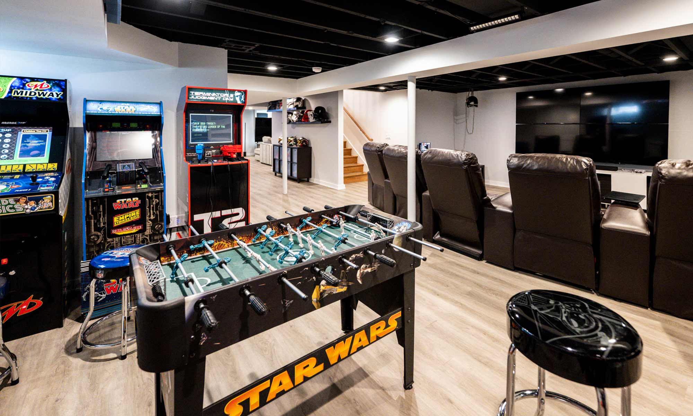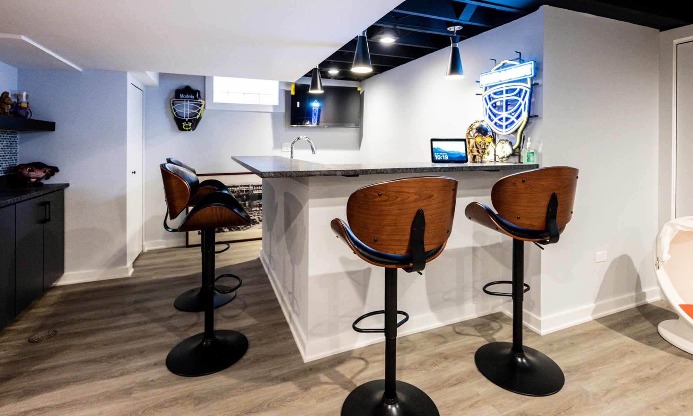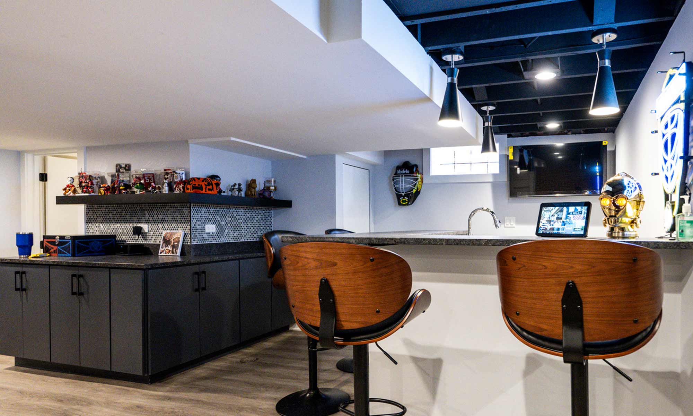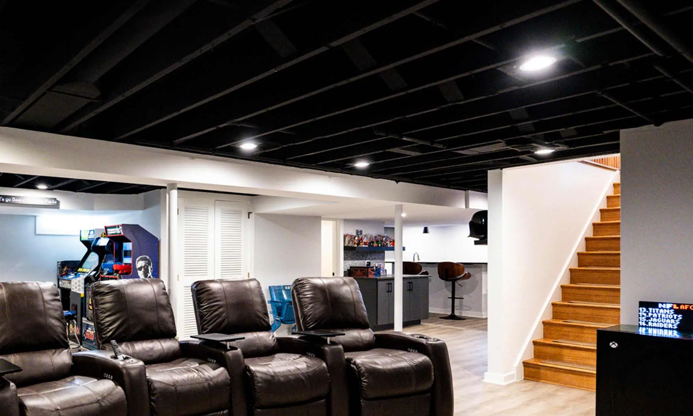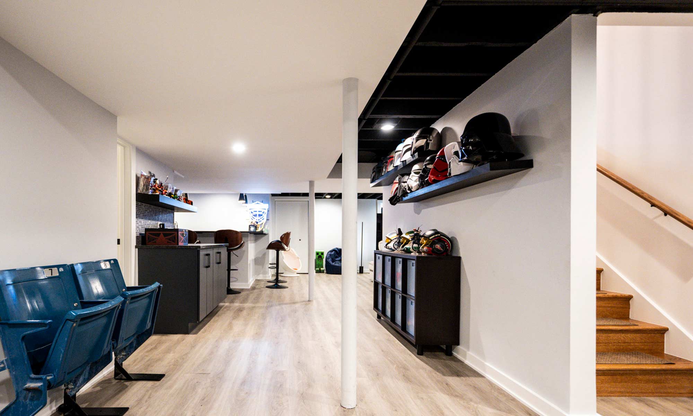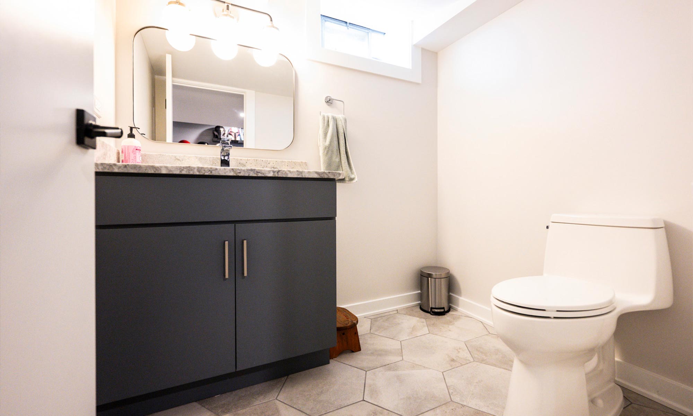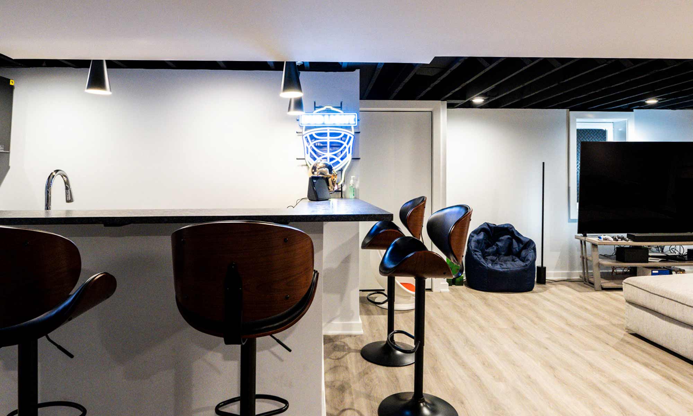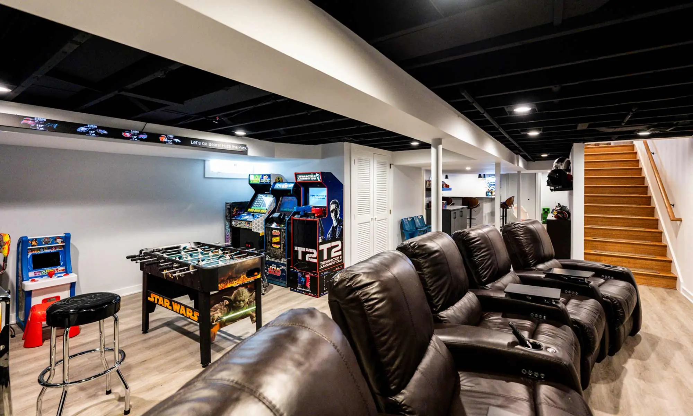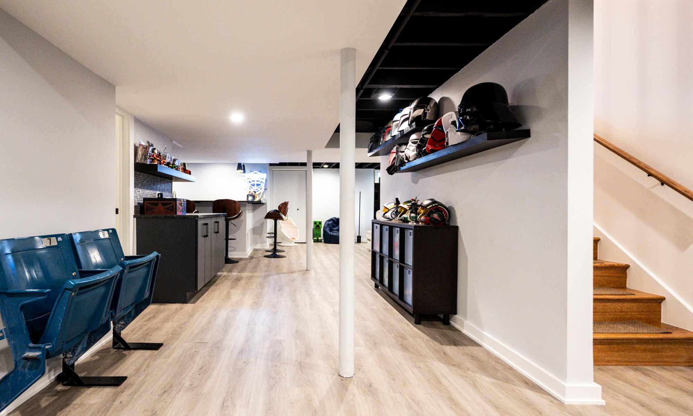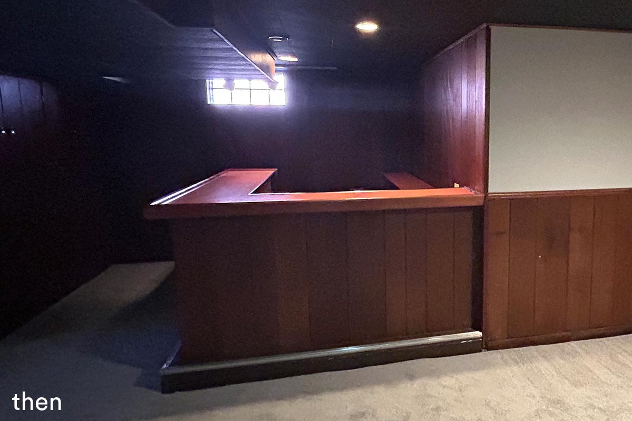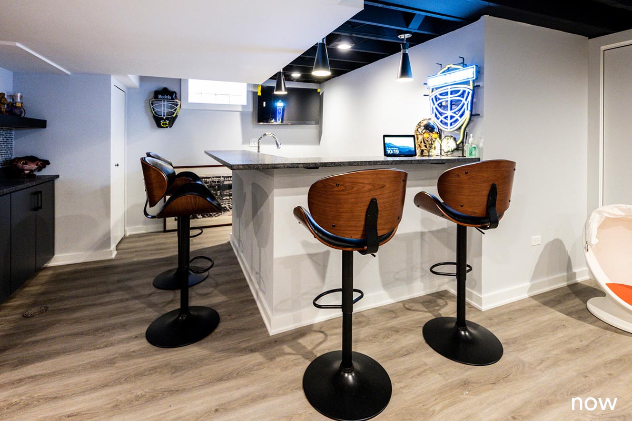Coach – Riverside Basement Retreat
What began as a dark, wood-paneled basement with low ceilings and dated finishes has been completely reimagined by LivCo into a dynamic, multi-functional lower-level entertainment suite. The homeowners came to us with a clear goal: transform their dingy basement into a vibrant, high-energy destination that could host movie nights, game tournaments, and casual hangouts — all while showcasing their passions and personality.
We started by gutting the existing space, addressing structural and moisture issues, and reworking the ceiling to maximize head height. By painting the exposed ceiling black and incorporating layered lighting, we created an industrial-modern feel that adds depth without compromising brightness. Crisp white walls and clean luxury vinyl plank flooring helped elevate and unify the space.
The finished basement is divided into purposeful zones:
-
Home Theater Lounge: Anchored by a wall of flat-screen displays and a full row of leather recliners, this area is optimized for immersive viewing, whether it’s Sunday football or a family movie night.
-
Retro Arcade Zone: A colorful arcade lineup featuring vintage-style games and a custom Star Wars foosball table creates a nostalgic hub for friendly competition.
-
Custom Bar Area: Complete with wood and metal swivel stools, natural stone countertops, pendant lighting, and floating shelves for collectible display — all designed to feel like a personal sports bar.
-
Fan Memorabilia Wall: Floating shelves and modular storage show off a curated collection of sports helmets, Star Wars gear, and childhood toys, making the space feel personal and lived-in.
-
Stadium Seating: A playful nod to the homeowner’s love for baseball — vintage stadium seats have been mounted along the wall to serve as both functional seating and conversation starters.
At LivCo, we believe that remodeling should do more than update a space — it should elevate how you live. This lower-level renovation is a true reflection of that philosophy: an inspired blend of comfort, play, and personal expression, all under one roof.
Contact Us Today
