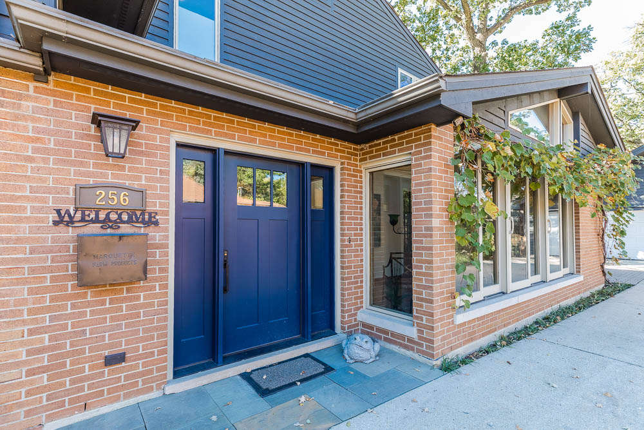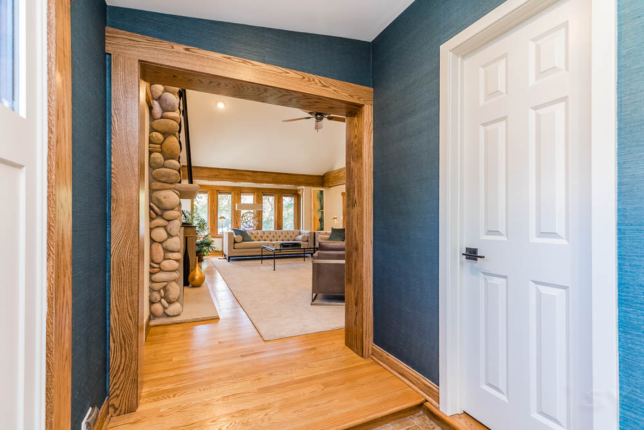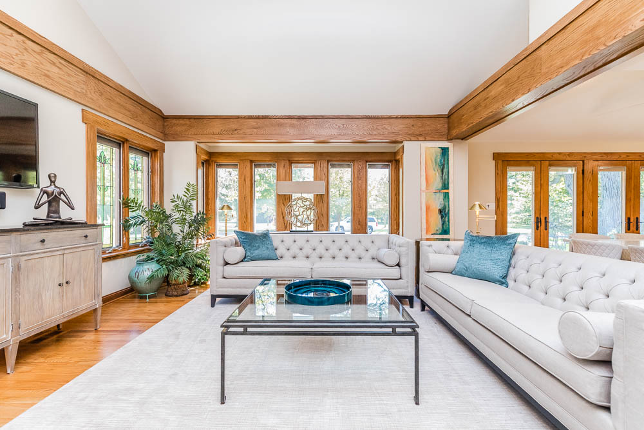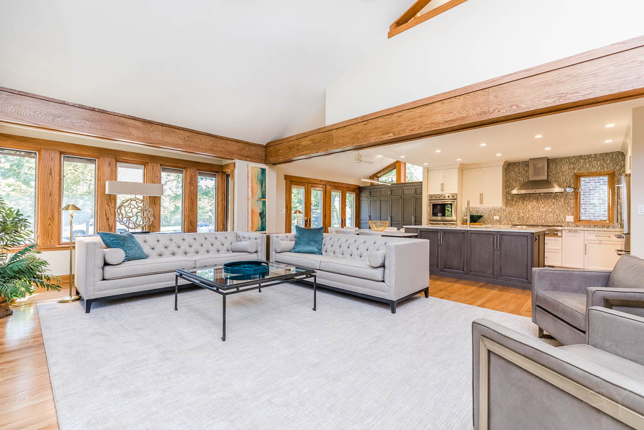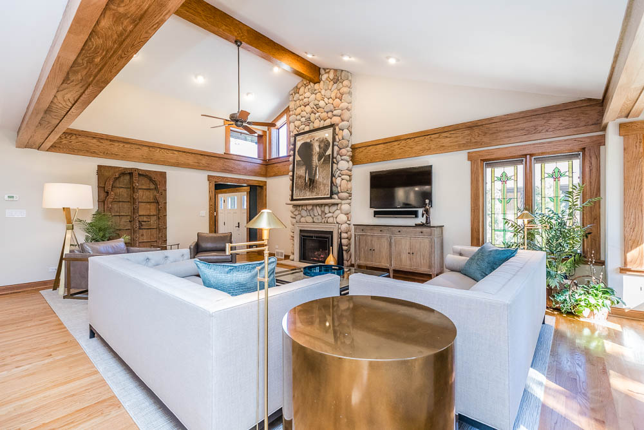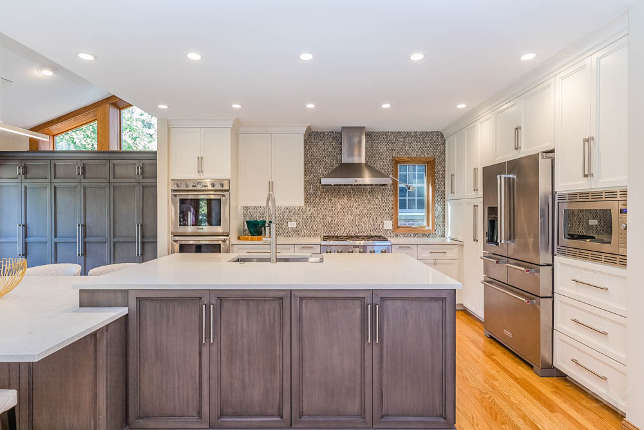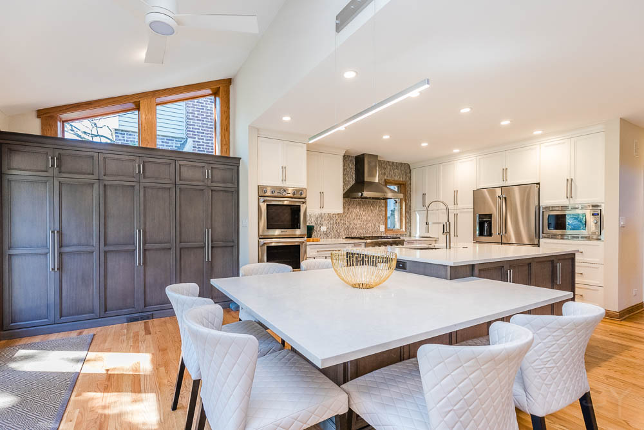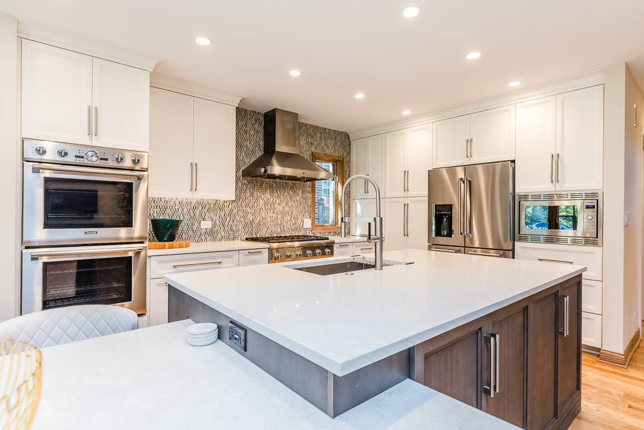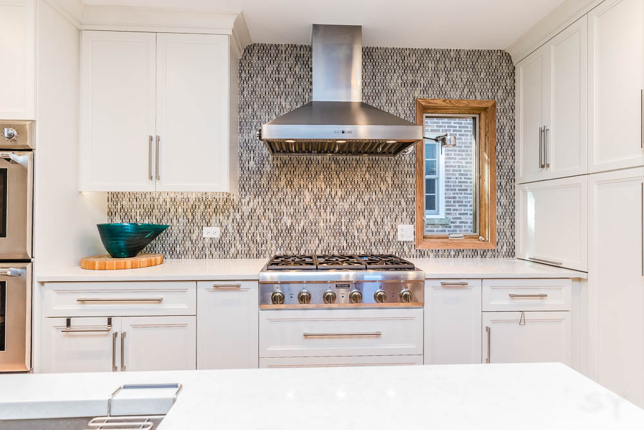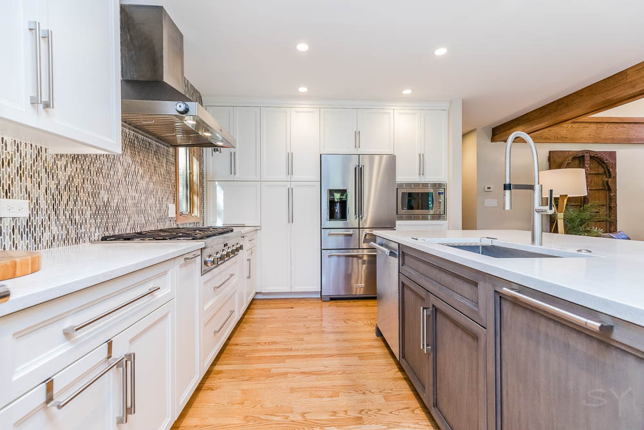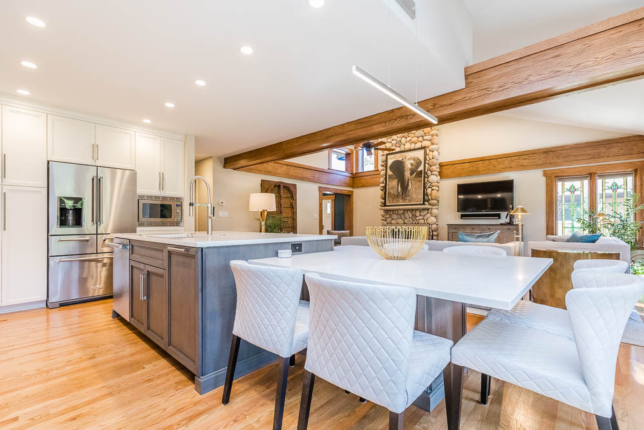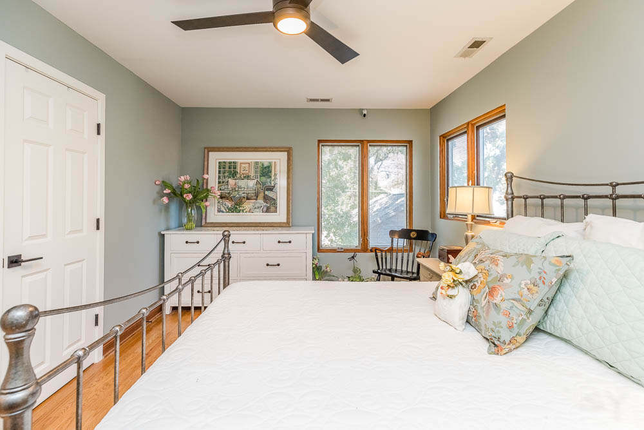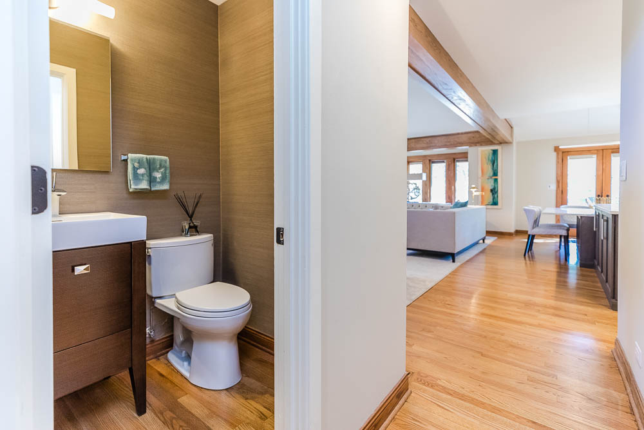Riverside Riverfront Remodel
This home was an originally a small bungalow that was drastically expanded decades ago. The previous design focused light and views towards the Desplaines River and parkland across the front yard and street. Although the previous planning created open and unique spaces with piles of natural light, the new owners saw challenges with the layout and circulation; particularly the exterior entrance.
Beyond the whole house remodel and update, LivCo proposed changing the primary circulation from the side entry door directly into the living spaces, creating additional first-floor laundry, expanded storage, and master suite closet storage.
On the second floor, the hall bath was relocated and expanded to be both accessible from the hall and also connected to the master bedroom. The previous laundry room was relocated to the first floor, and a new breakfast bar was installed complete with sink, fridge, microwave, and additional cabinet storage.
