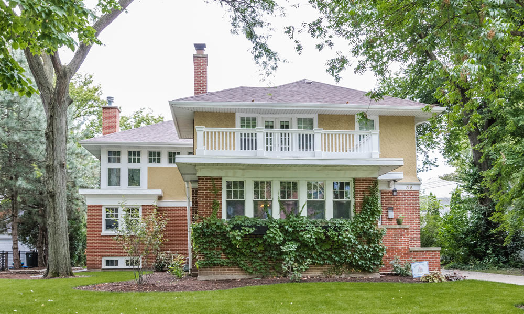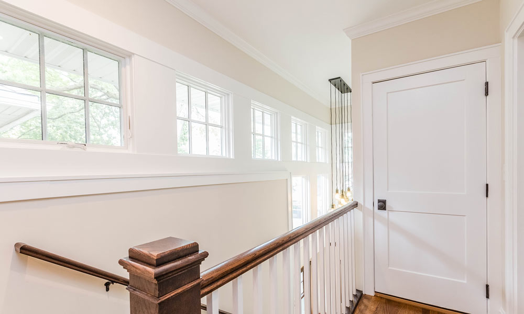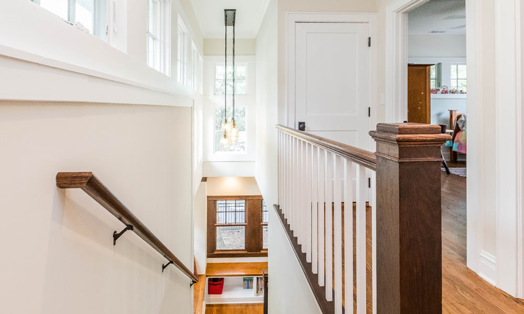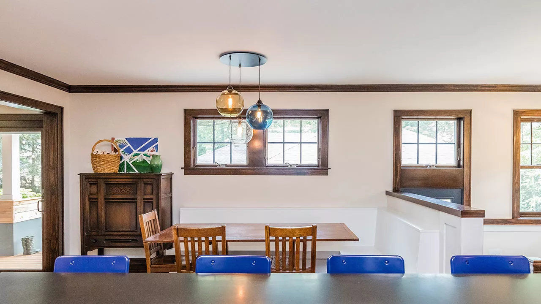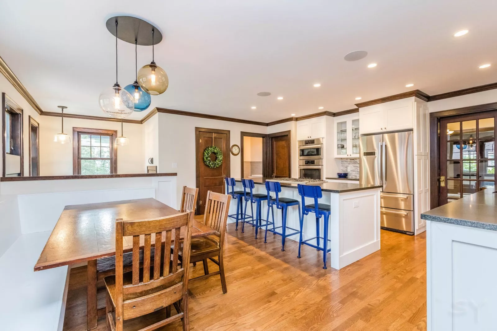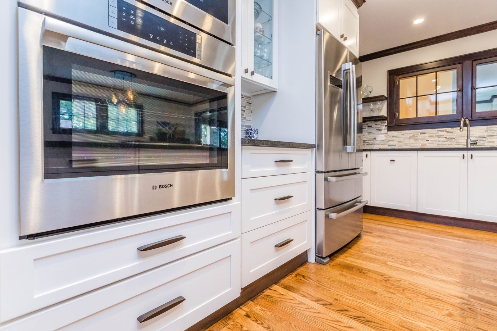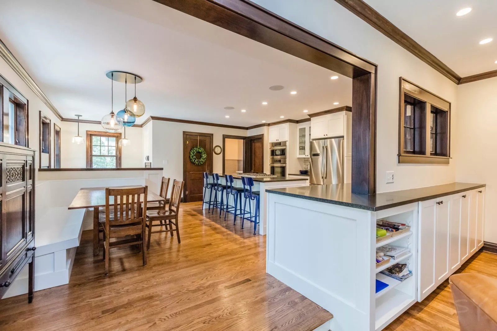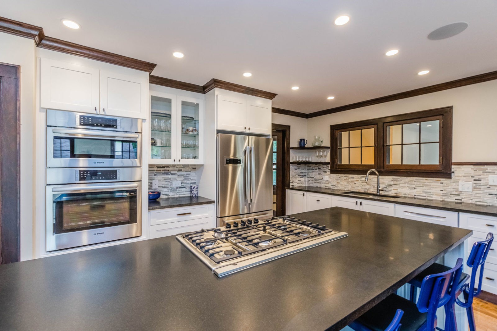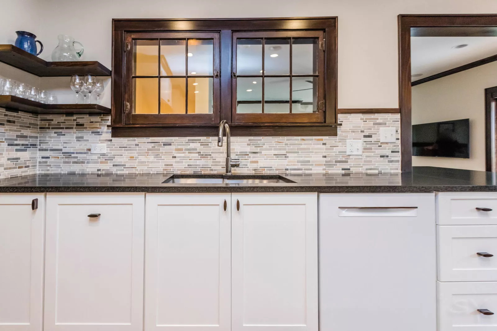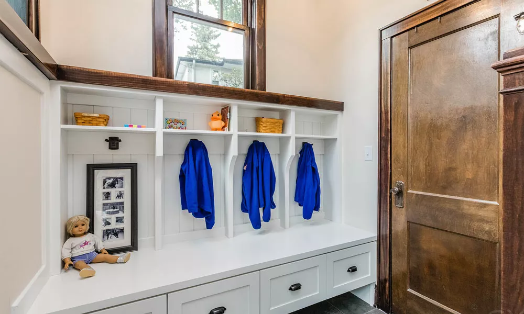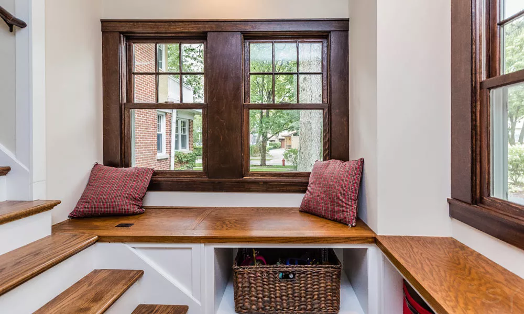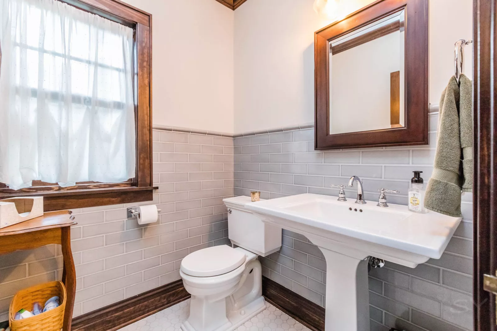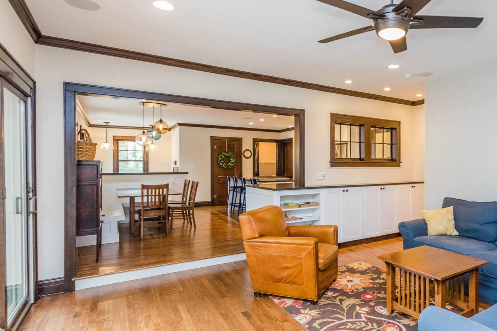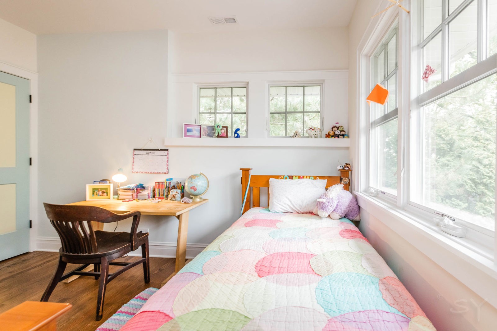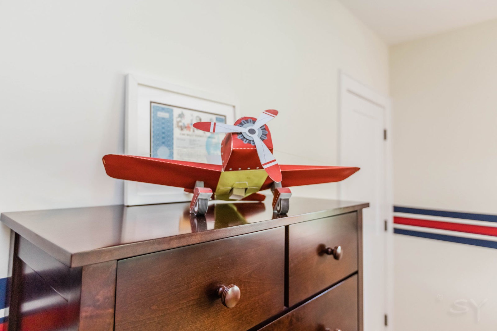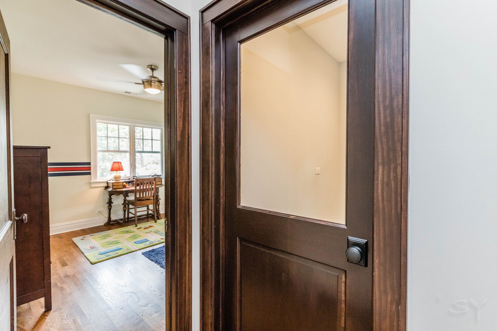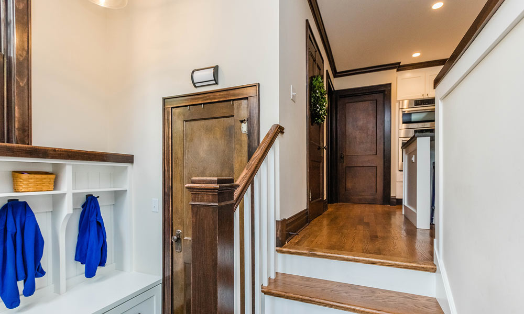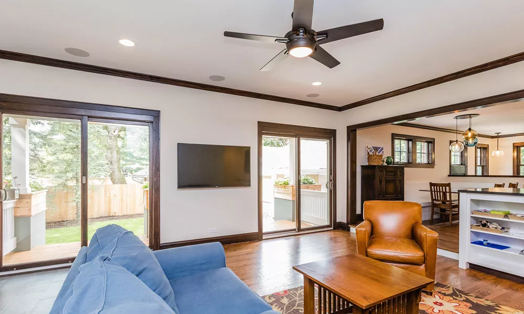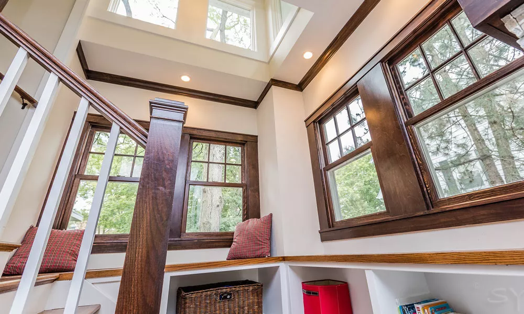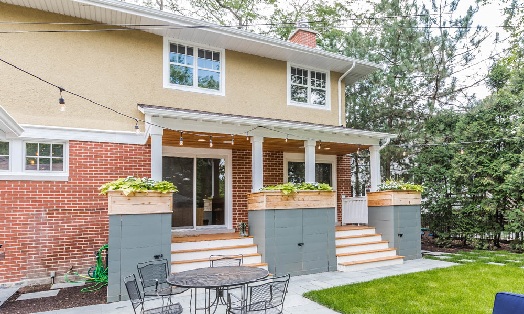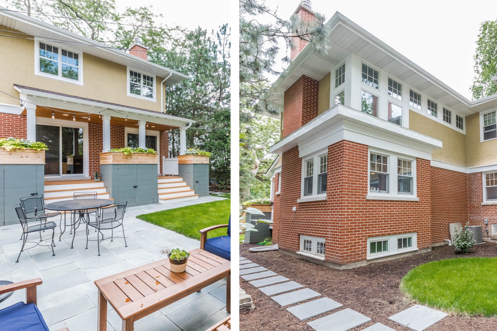Riverside Side-ition
This wonderful family was looking to make their home a bit more livable by adding a family room and altering the upstairs layout. The way the home sat on the site meant the only opportunities for an addition were on the side instead of the back. We knew that a side addition would need careful design thought to make the house a greater whole and not two individual competing parts.
Our solution for a secondary stair in the corner solved planning and circulation issues for the 2nd floor and also presented an opportunity to make the front of the addition engage the street in a unique and special way.
This concept also gave us a new stair to the added finished basement, therefore allowing us to eliminate the original basement stair in the kitchen. We were then able to more efficiently arrange the kitchen/dining space to include built-in seating and a mudroom at the new back door.
The exterior design involved finding continuity between the old and the new so careful attention was given to matching the brick and stucco of the original exterior and carrying consistent design details throughout.
Schedule a Conversation