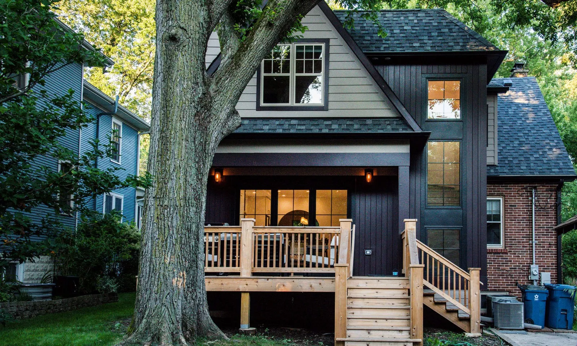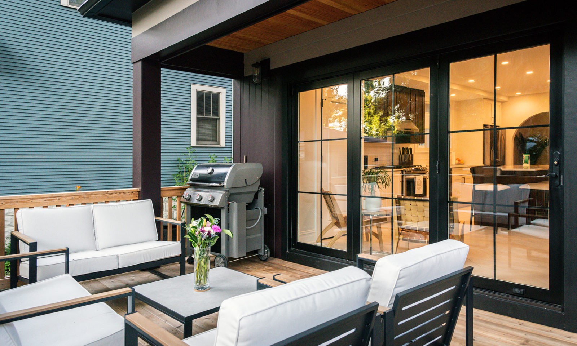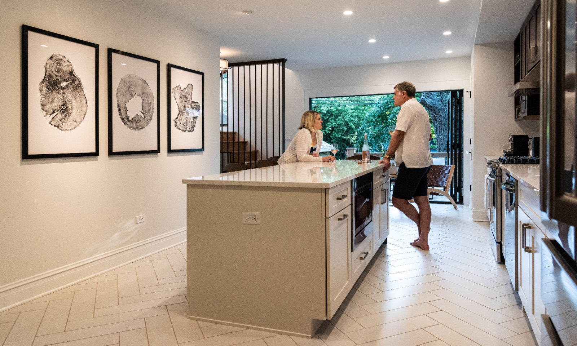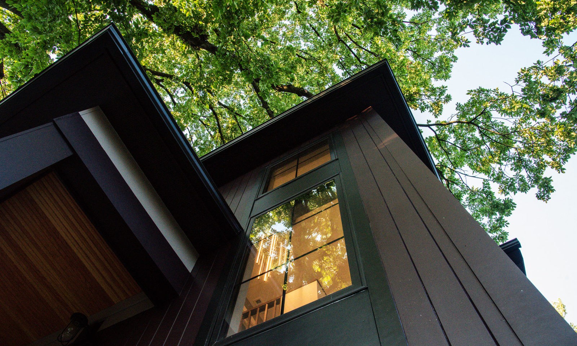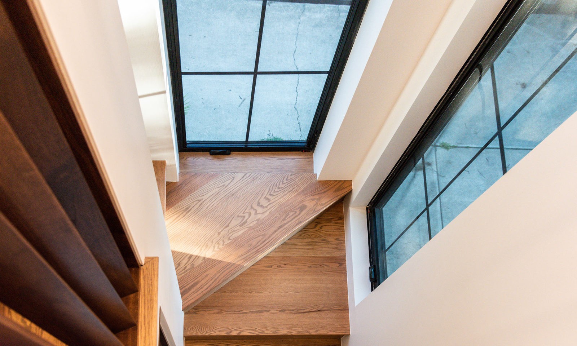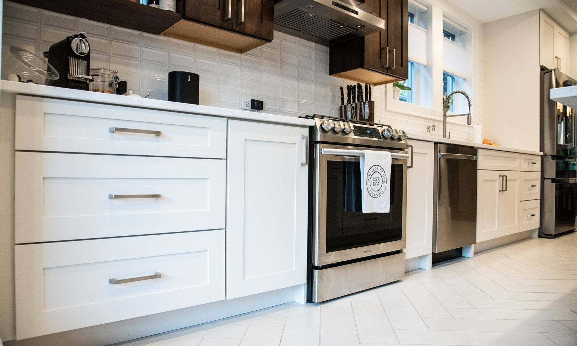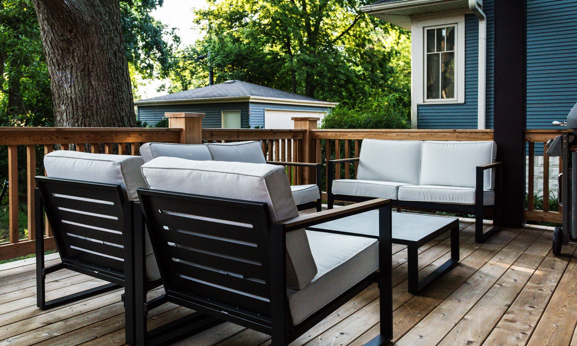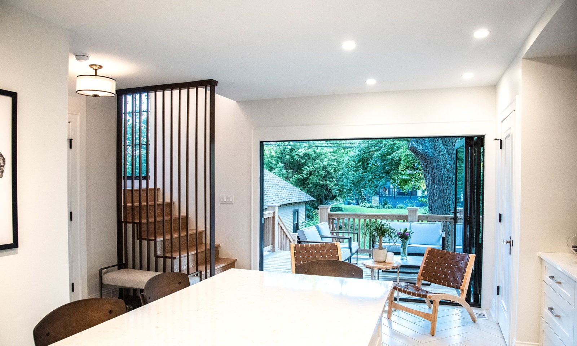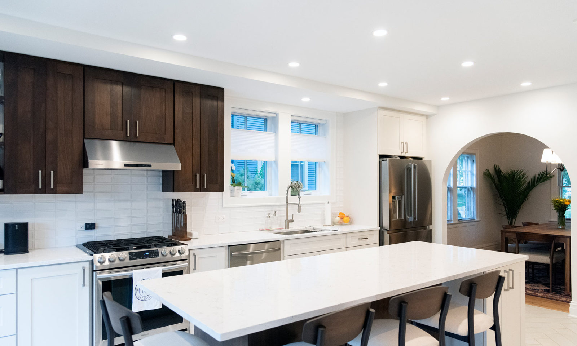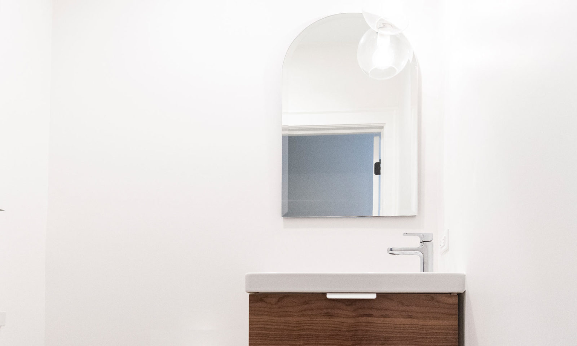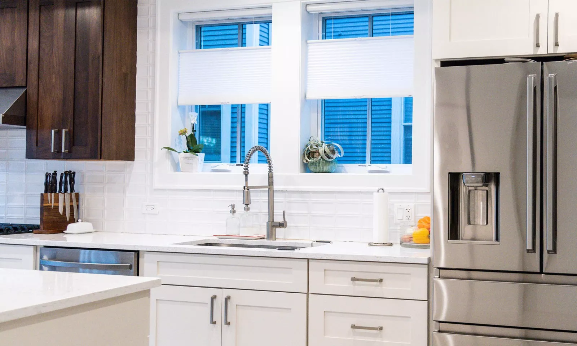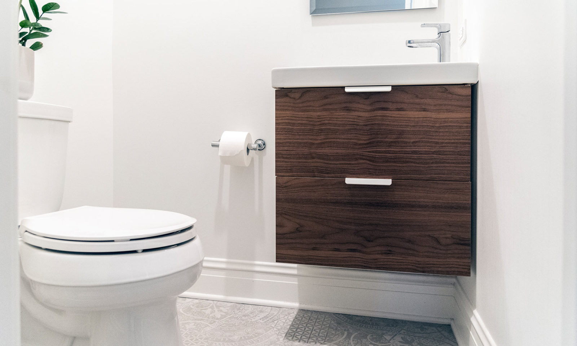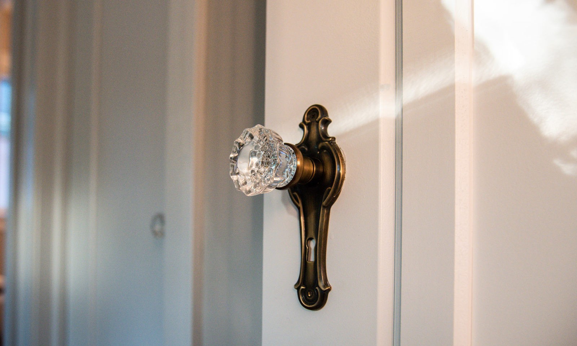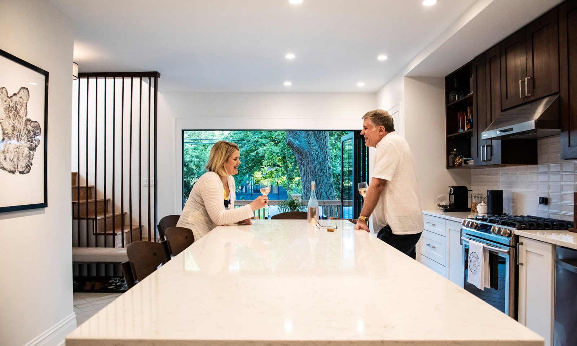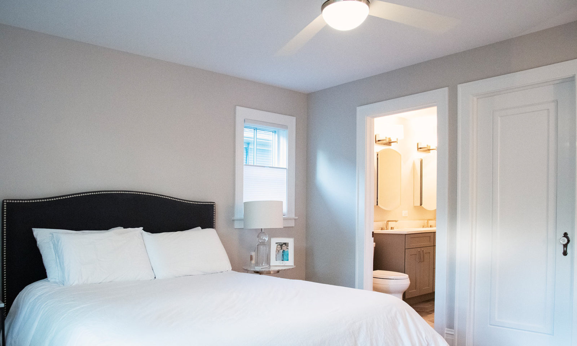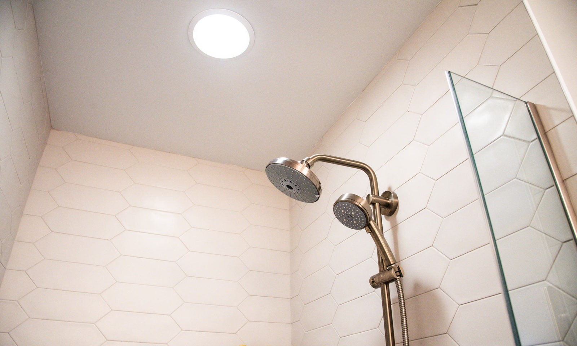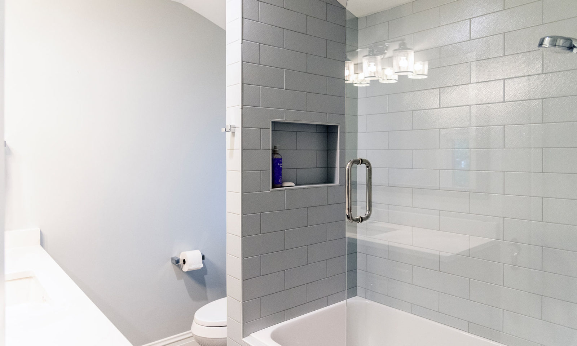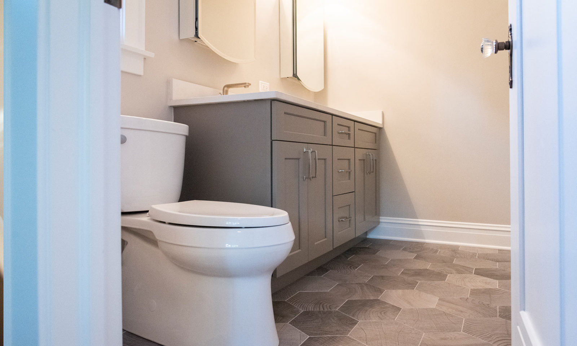Downers Grove Cottage Expanded
Our client came to us with her charming, but challenged English cottage in Downers Grove. The existing plan was disconnected from the backyard with a dead-end and dark kitchen, and the existing steep and narrow stairs limited interior remodeling options to achieve a more usable and connected kitchen.
LivCo’s solution was a 2-story addition planned around a new stair tower. This major move allowed the kitchen to expand outward and added enough space to add another bedroom which became the Owner’s Suite above. With the existing plan having no full bathroom upstairs we were able to re-plan the home to have two gracious bathrooms upstairs and a charming hidden powder room on the first floor. With this plan we were also able to move the basement laundry room to the first floor, and build a deck with steps to both the driveway and backyard.
In keeping with the concept to connect to the outdoors, the second floor addition portion overhangs the new deck below making a covered porch area connecting to the new kitchen through a Jeldwen folding door system. Dramatic, clean, bright, and comfortable, this new addition has surely changed the day to day for this family, from coming down the stairs every morning, to meal prep, to hanging out in the outdoor spaces. Truly a home with character, now full of inspiring spaces inside and out.
