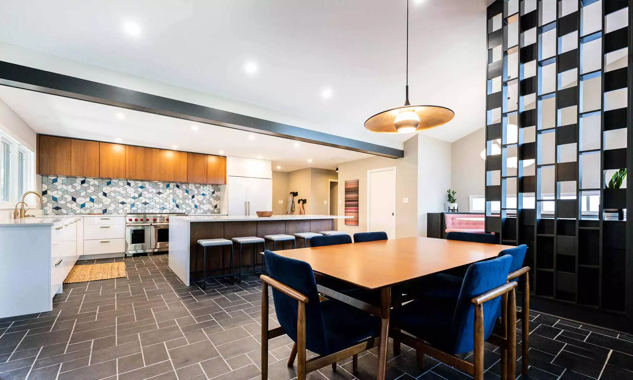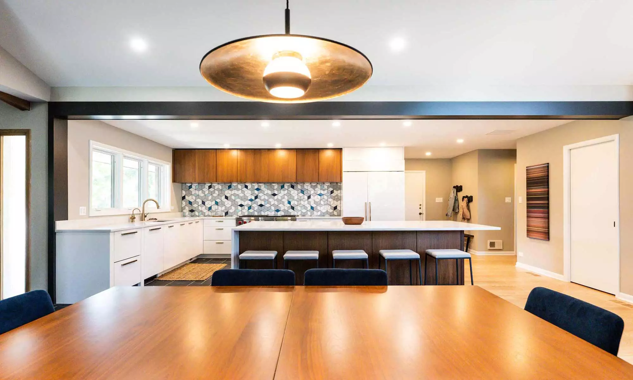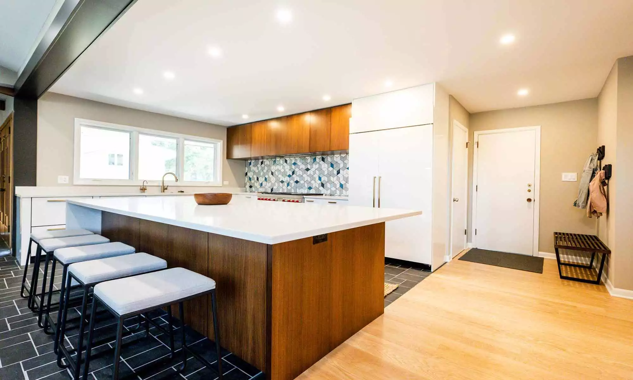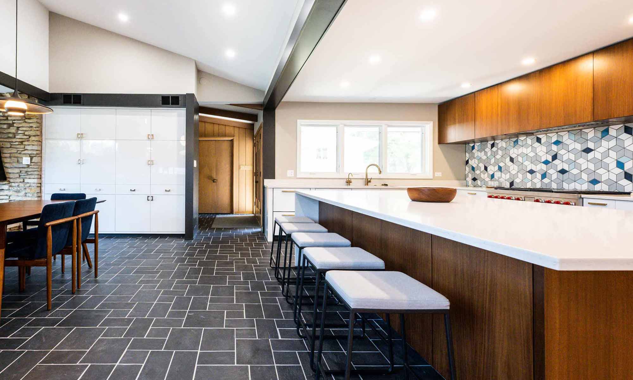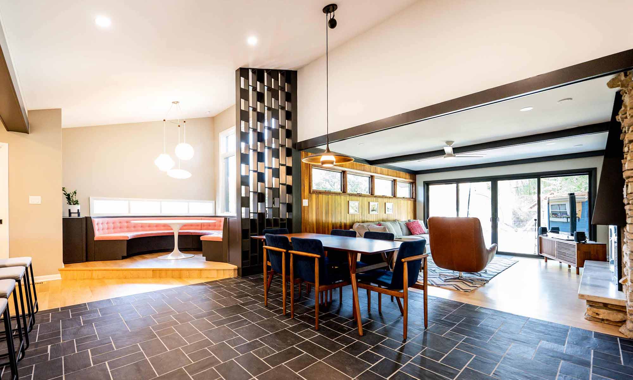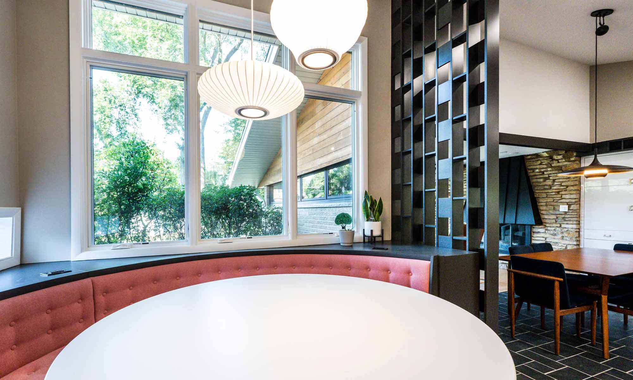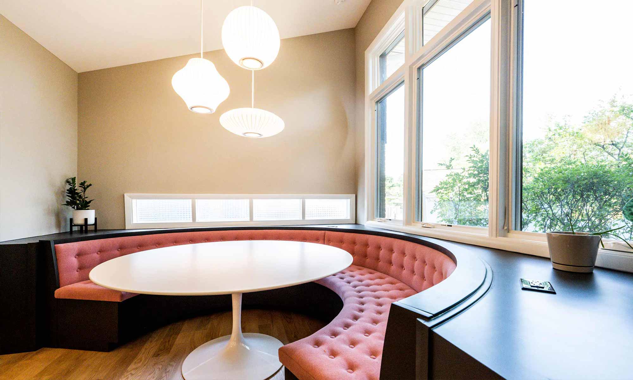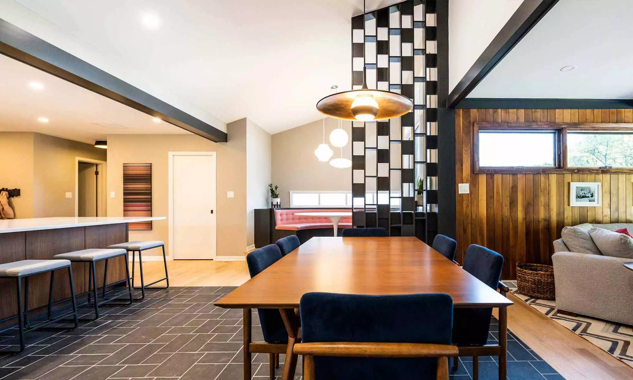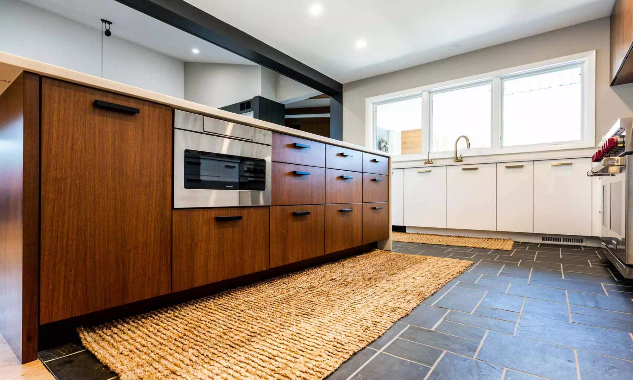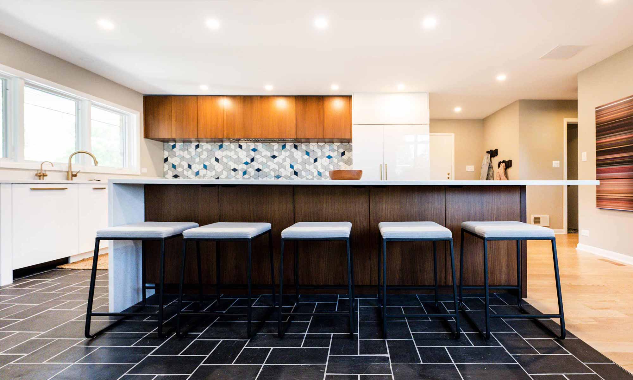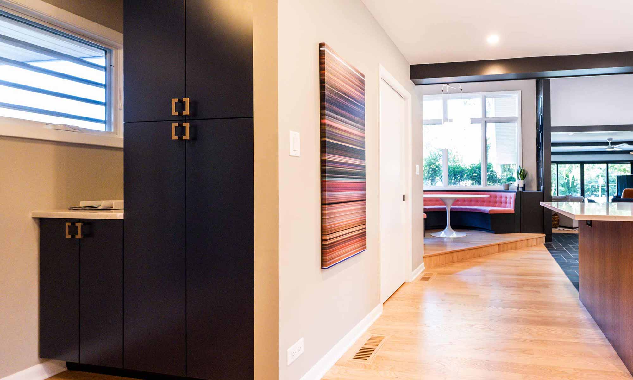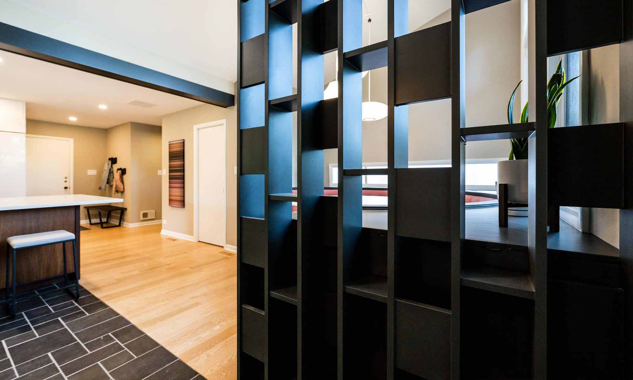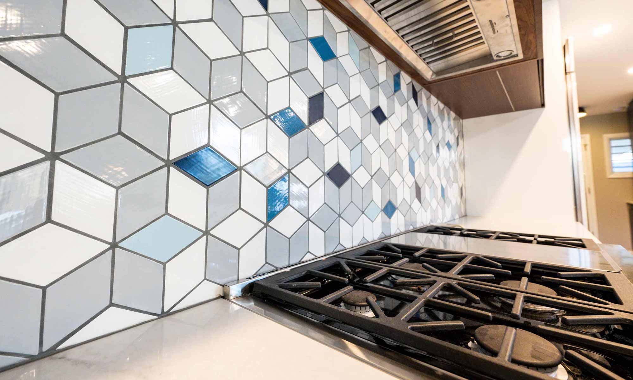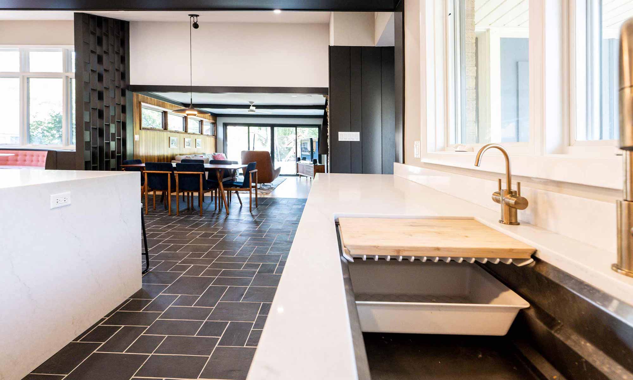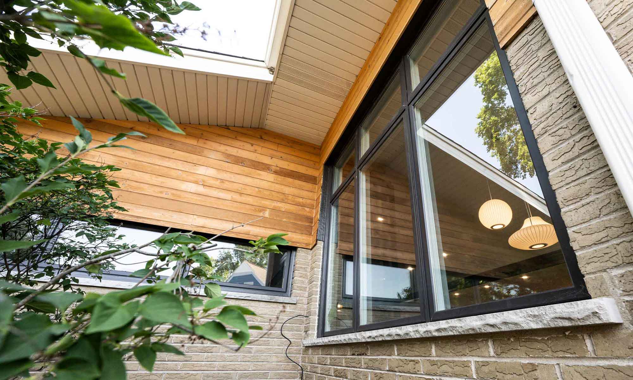The Wonder Years – Riverside MCM Kitchen
Knowing our team was passionate about re-imaging mid-century and modern spaces, this family came to us to see if we could solve their cramped kitchen. Originally located on the far corner of the sprawling ranch, the kitchen, where they spend time for hours of the day, was hugely disconnected from the rest of the home.
LivCo first proposed rotating and elongating the kitchen against the garage wall and eliminating the closed dining room. This offered much more space for storage, cooking, and entertaining. The solution also allowed more natural light to enter the home and presented the opportunity for a curved built-in banquet with expansive windows where the kitchen used to be. The new salmon colored upholstered banquette is separated from the space on a one-step platform with a custom designed and built screen wall to add texture and bring in filtered light.
During construction, the opportunity arose to eliminate a structural post, and create a vaulted area across the entire length of the dining space. Our clients seized this opportunity, and the results of the composition of the space bring a true wow-factor. In LivCo fashion, we were able to give our clients more usable space – from cooking, entertaining, storing, and seating in the existing footprint, and do it with style!
Contact Us Today