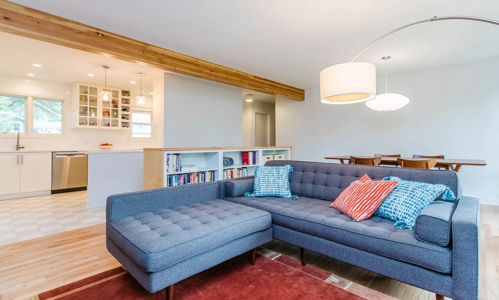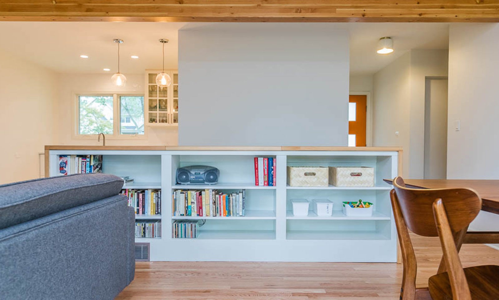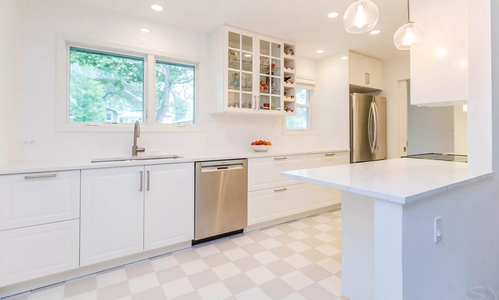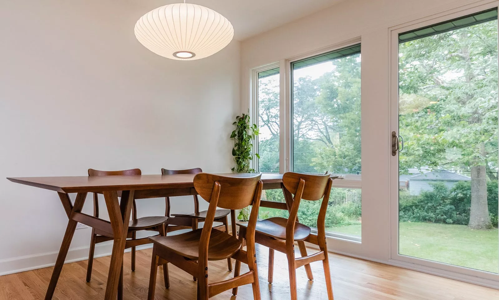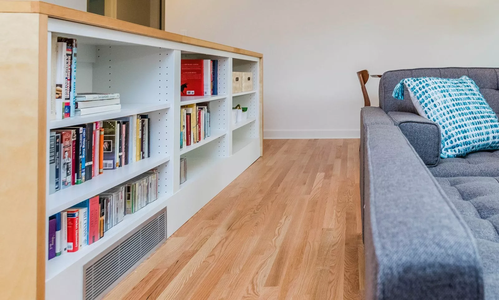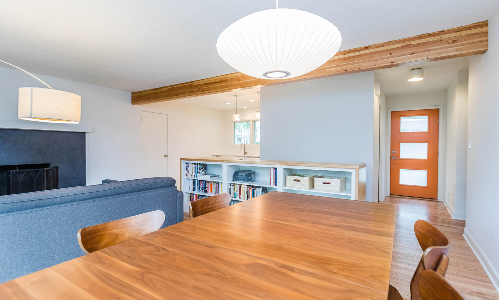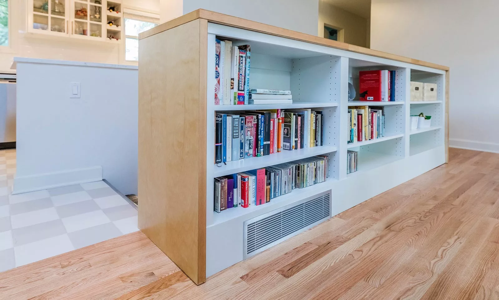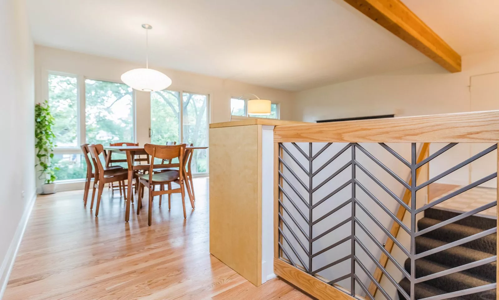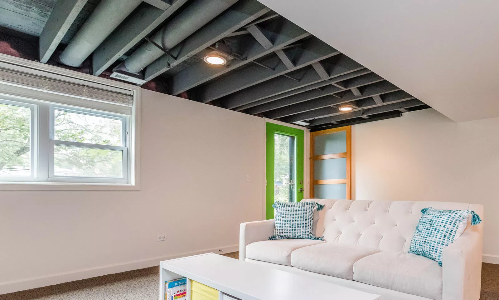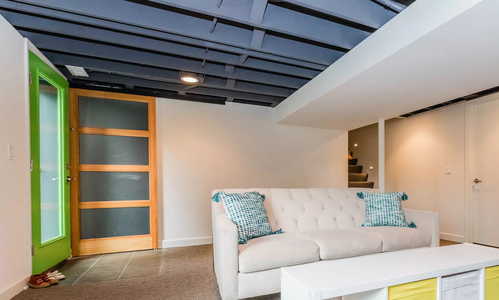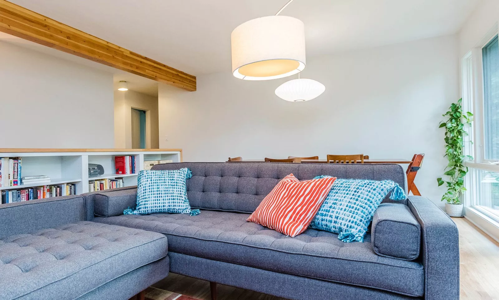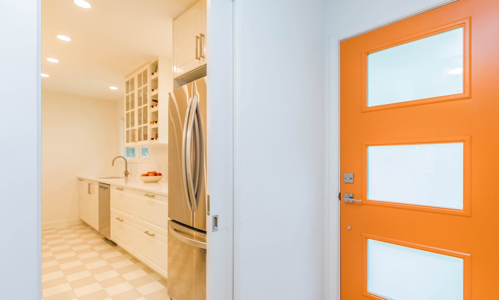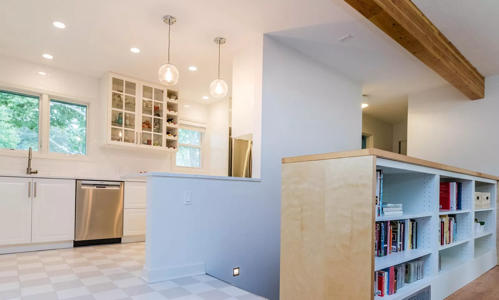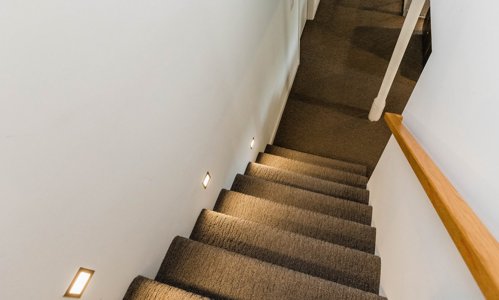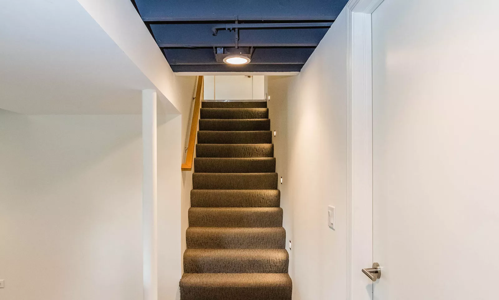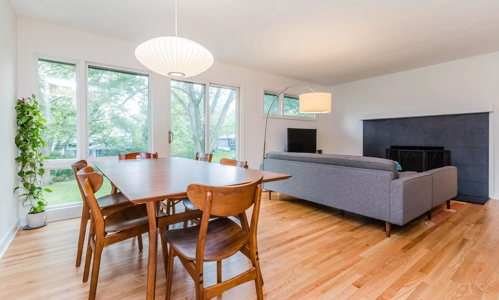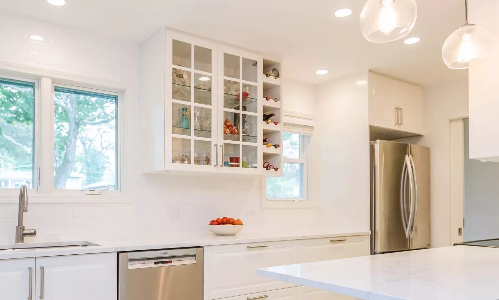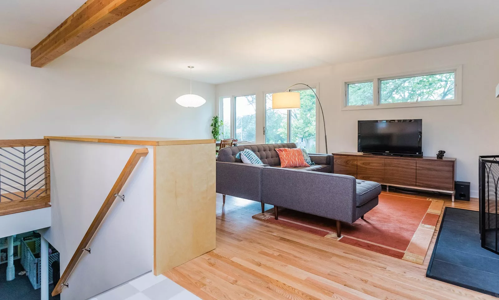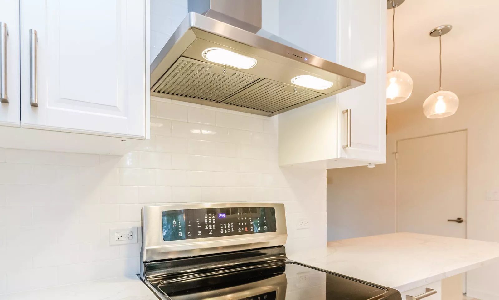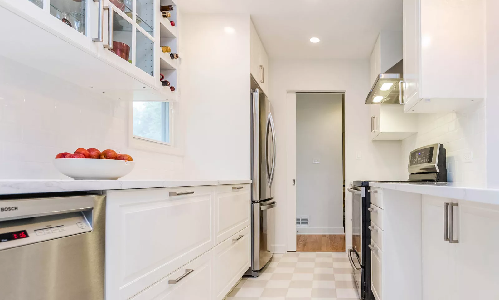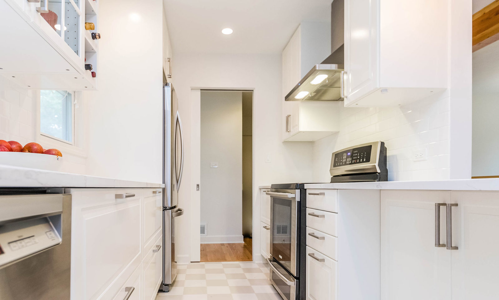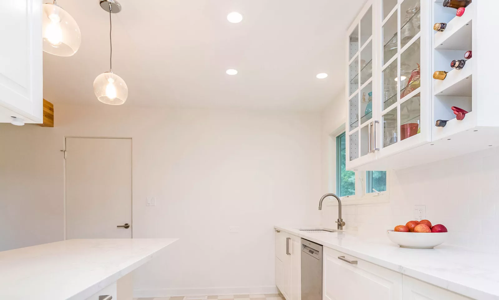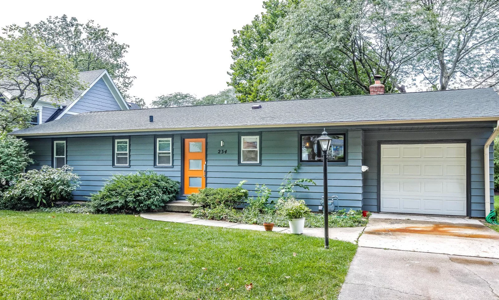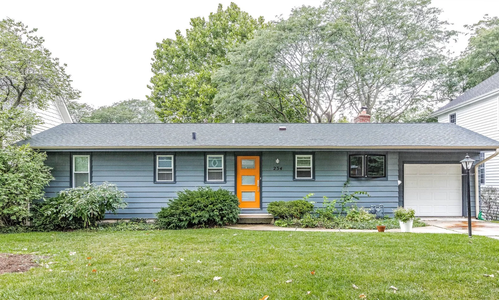Cool Ranch – Glen Ellyn Reno
This 1950’s ranch was a perfect suburban oasis for this young family moving from the city. Our original goals were to open up the floor plan and create more usable spaces in the small footprint.
What followed were creative design elements such as the open shelving where the structural wall was removed and the exposed wood beam to support the ceiling above. To accommodate a more livable layout and expose the outdoor views, we re-arranged windows on the back wall of the house as well as in the kitchen with a more contemporary feel. The original galley kitchen was opened up to the family room and extended, and we added a small inset corner for three breakfast bar seats.
We also re-finished the walk-out basement and kept portions of the floor framing exposed to borrow as much ceiling height as we could.
