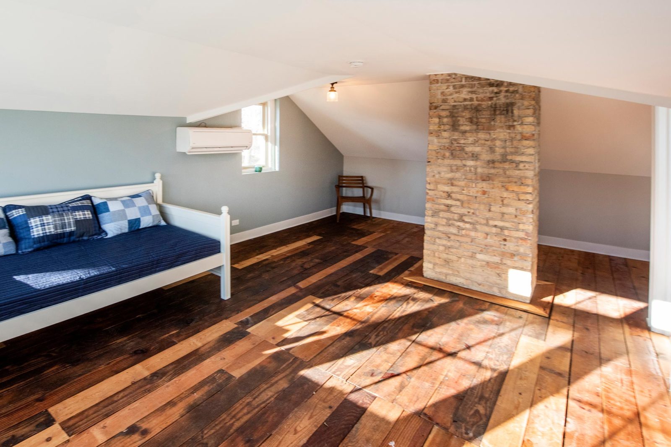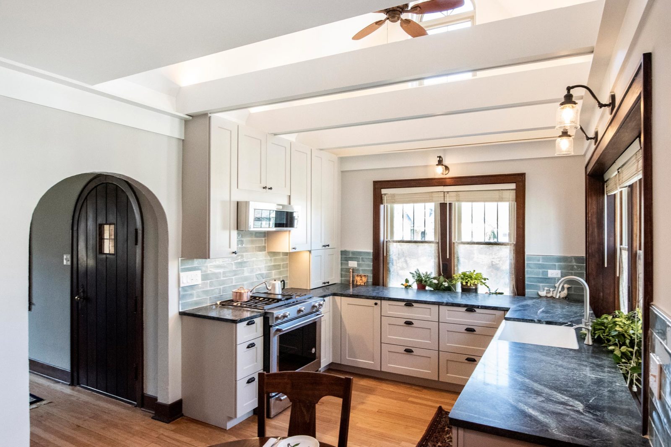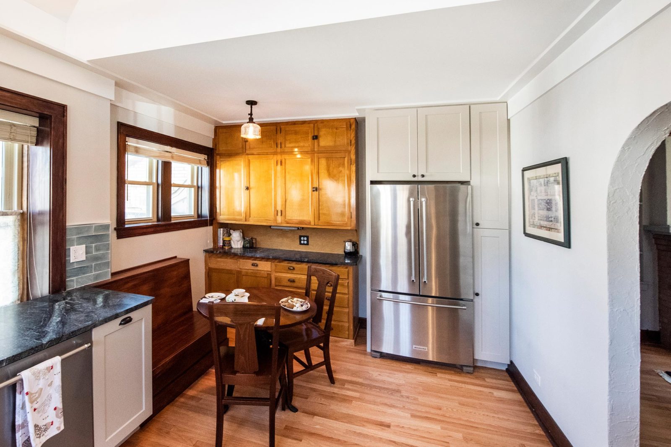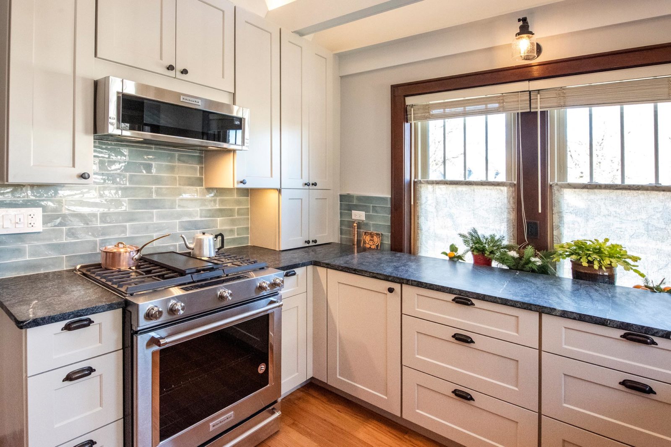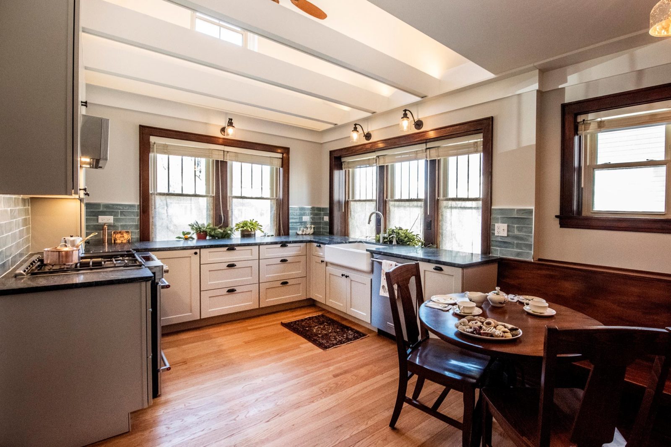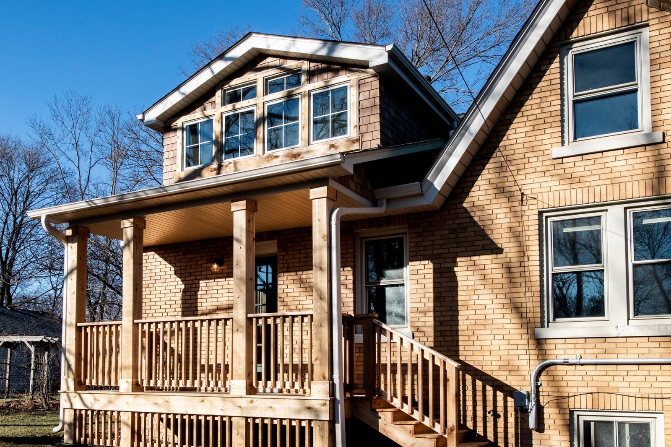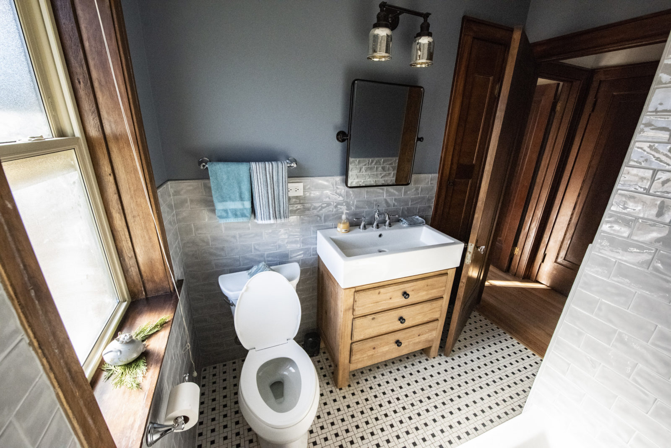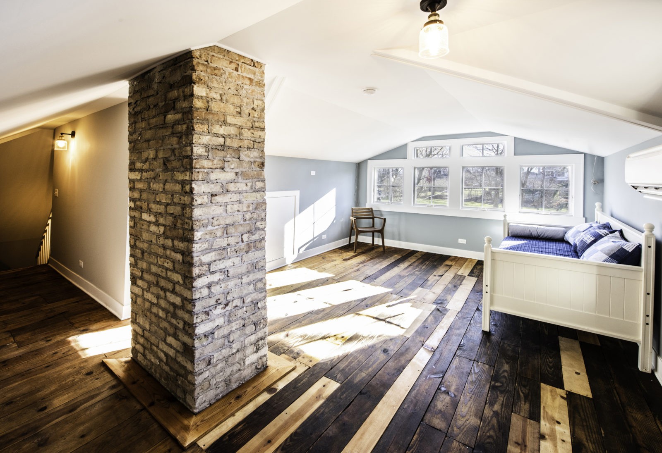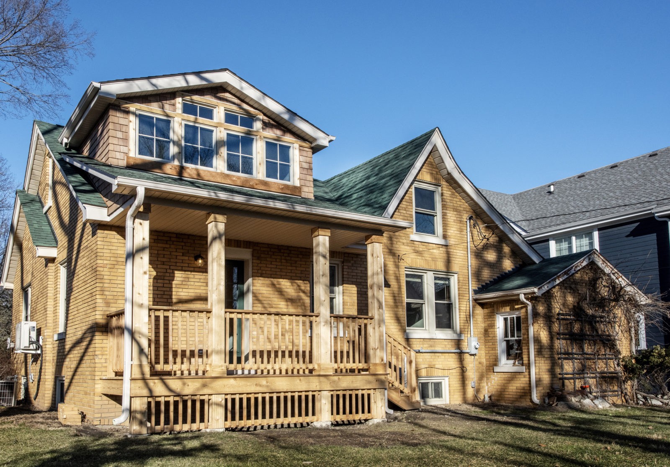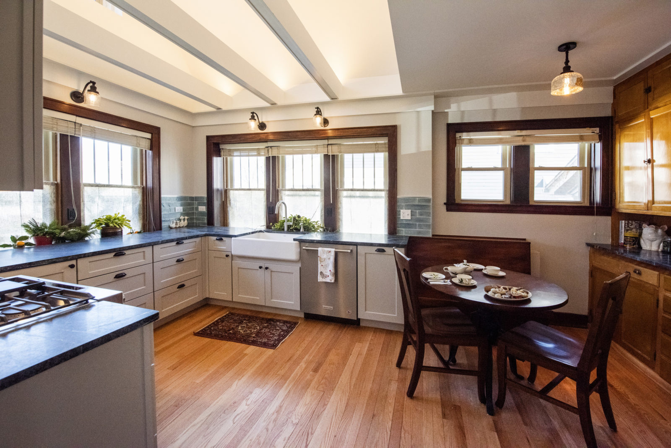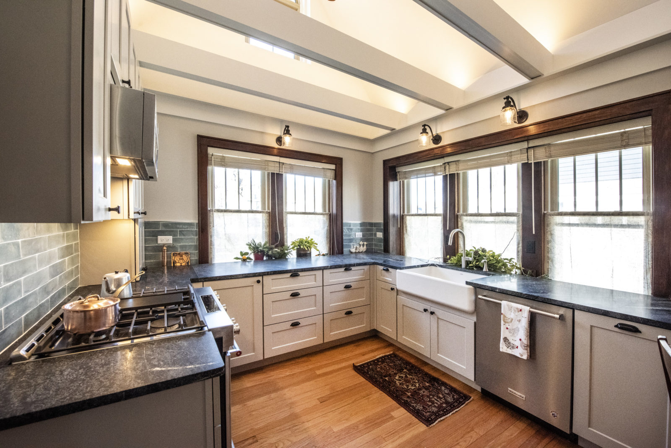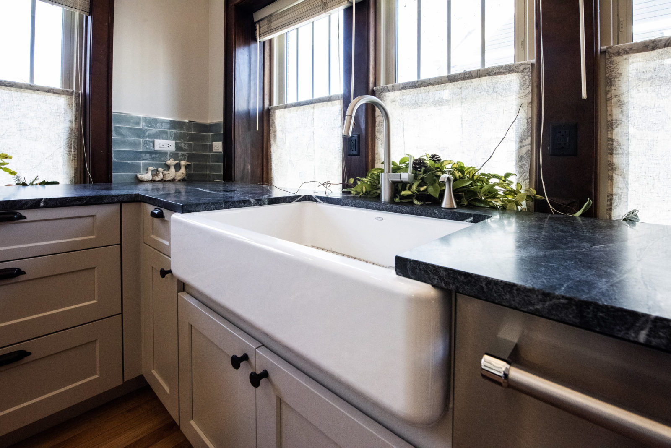Tiny House Rescued
In an affluent area where the charming cottages are often razed to build huge homes; our client was on a mission to save this tiny home, as it was a perfect fit for her. The planning challenges of the existing home were an unused storage attic, a teeny-tiny kitchen with no cabinets, and no direct access to the backyard.
In keeping with the charm of the house, we proposed moving the kitchen to the front of the home and vaulting the ceilings, a subtle rear dormer addition for the new usable attic space, and a covered rear porch which serves as a social link to the backyard and also an architectural device to soften the lines of the dormer addition.
