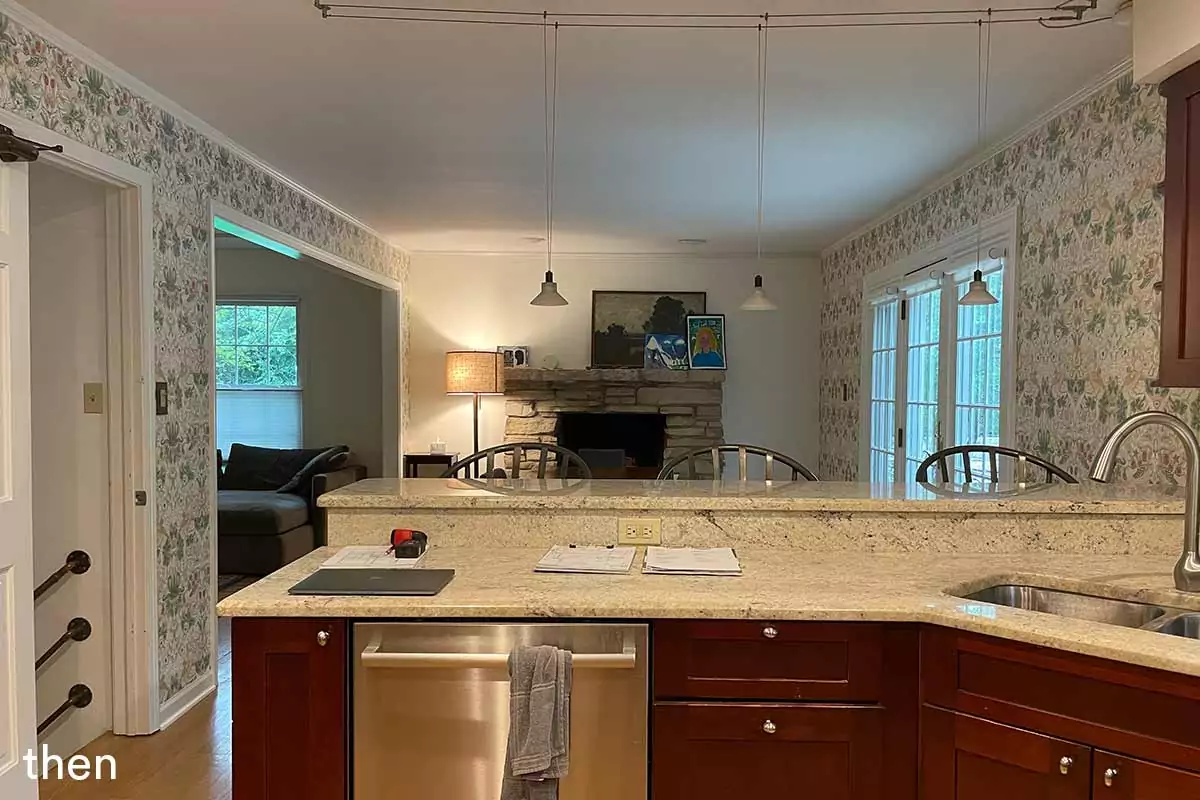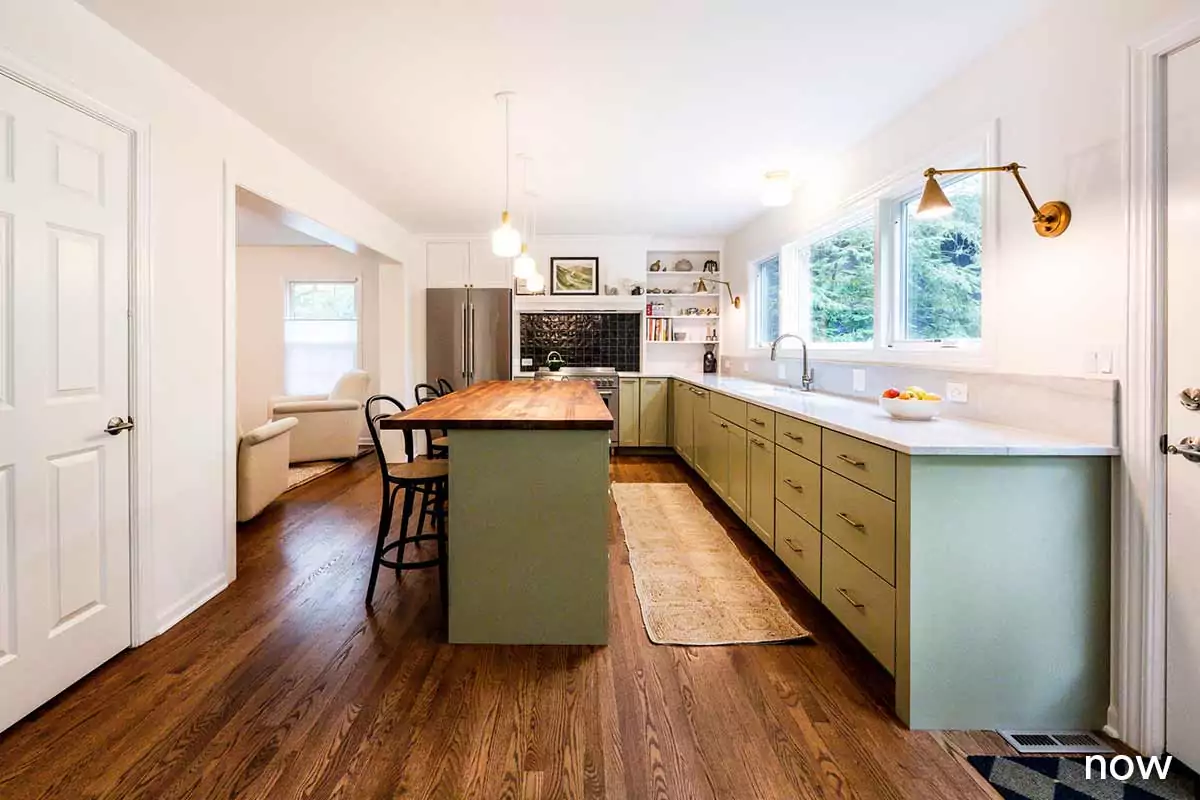Day By Day – Glen Ellyn Kitchen Corner
With a classic u-shaped kitchen centered in the back of the house as a pass-through between the garage and living spaces, this Glen Ellyn family called on our team to reimagine the spaces for their active family lifestyle. The family’s needs criteria was a hefty list including a more social kitchen with expanded storage and views to the backyard, a full bathroom on the first floor, dining area, and ample mudroom storage.
By first examining the existing floor plan and functions, the LivCo design team discovered that a more usable layout could come to be by relocating the kitchen to the opposite rear corner of the home. This solution placed the kitchen at the center of family activities, connected to the family room, backyard, and basement stairs. This idea also allowed the back of house space, such as bathroom and mudroom to be out of the way of cooking and located adjacent to the attached garage.
The cherry on top with this design was the ability to add expansive windows in the kitchen for sunlight and views to the wooded backyard. Now this family of five is able to gather around their huge butcher block island and be central to all of the other activities in the home, all while their school and sports stuff is out of the way and out of sight.
Contact Us Today























