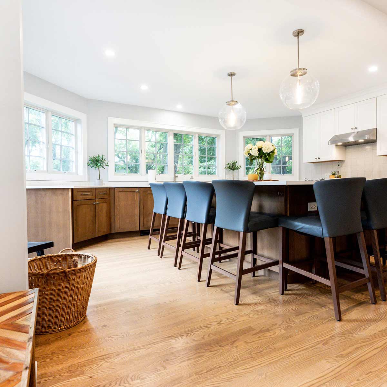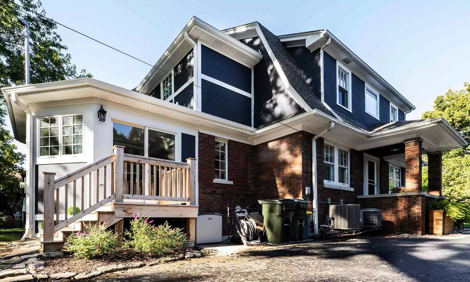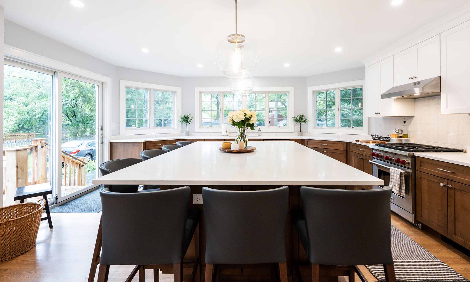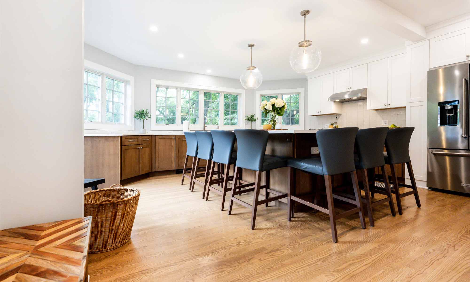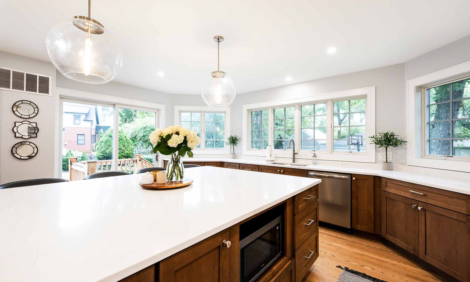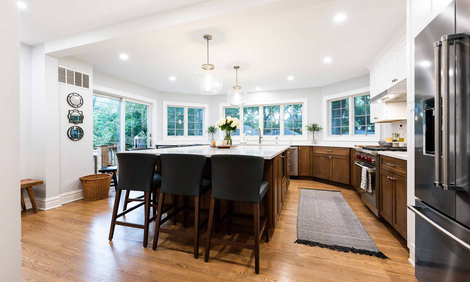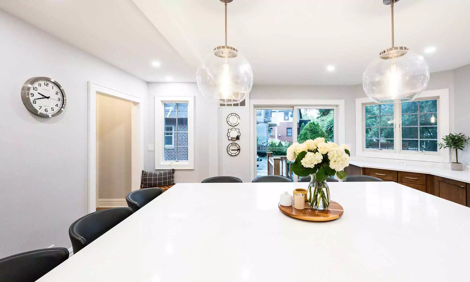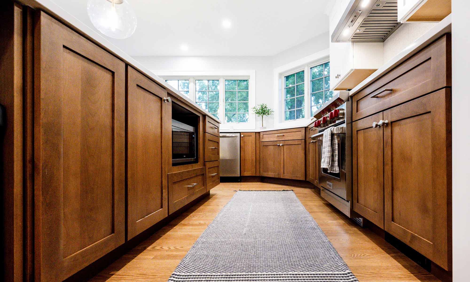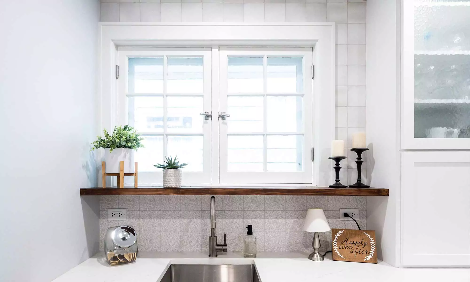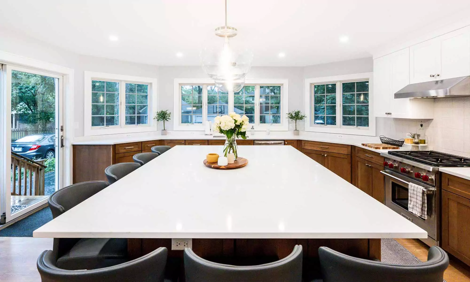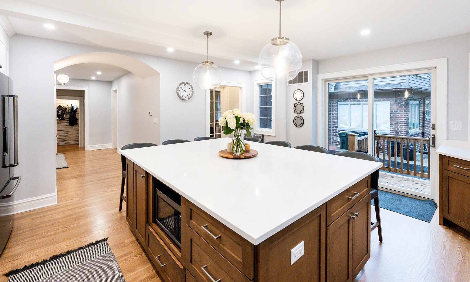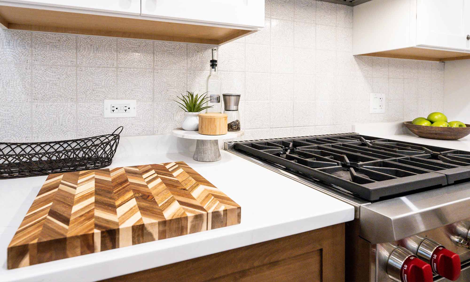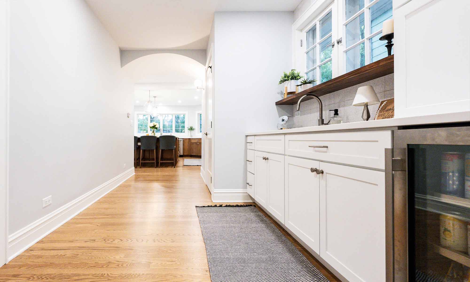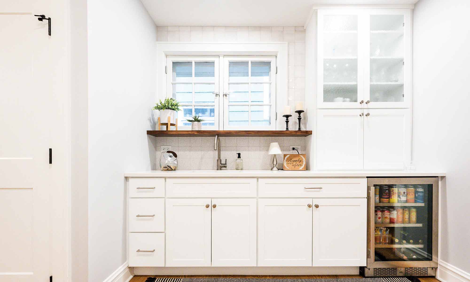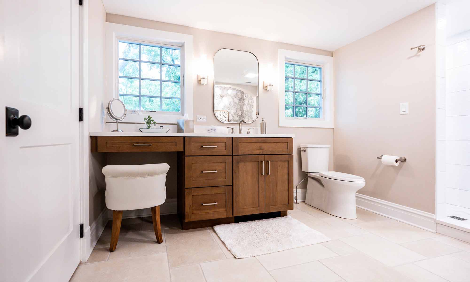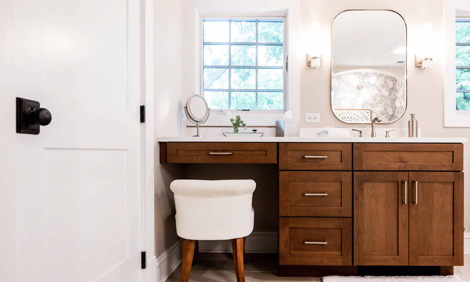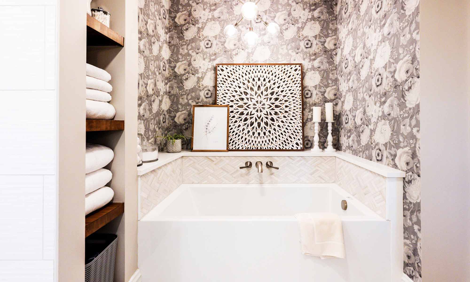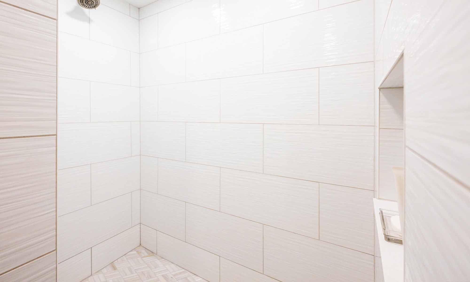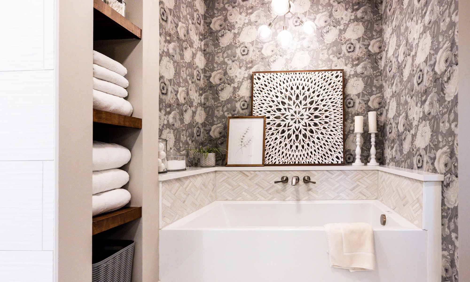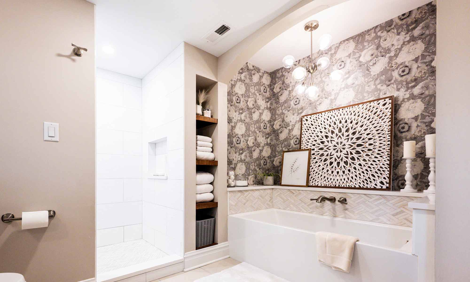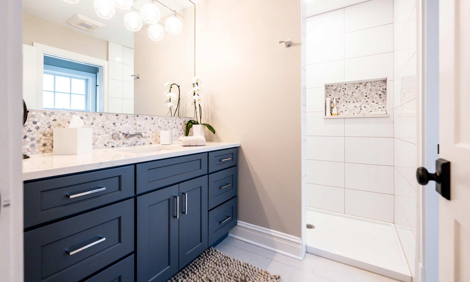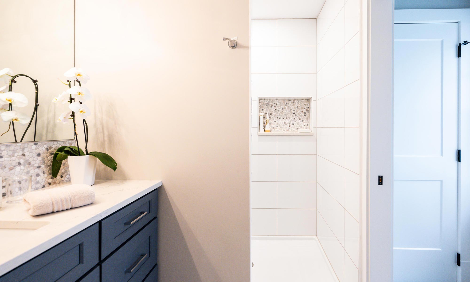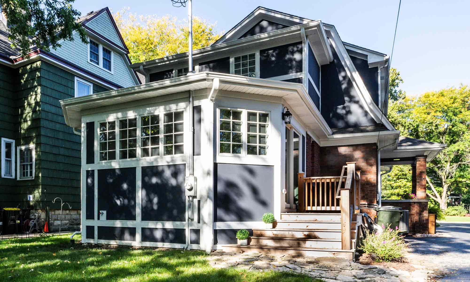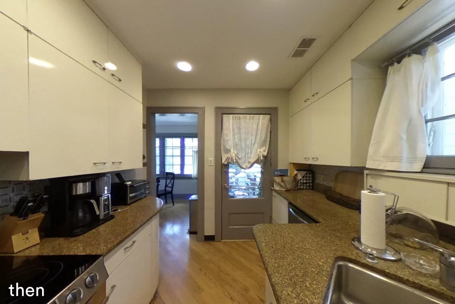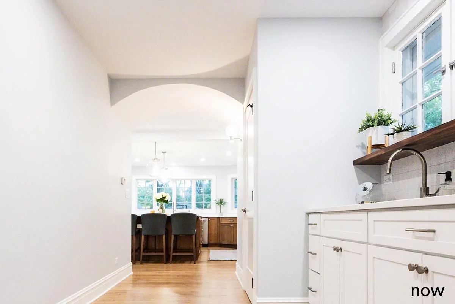The Breakfast Club – Riverside Kitchen Addition
Compartmentalized rooms and an awkward small kitchen jammed in the corner brought these clients to LivCo with dreams of an expansive, bright, open, and social kitchen. The design solution was for a full kitchen addition that could house all of the new cooking and social function and be better connected to the living spaces of the home as well as serve as the connector to the backyard.
The benefits of the addition also allowed an expanded full basement and a remodel above for a more usable primary suite. While building the first floor addition, our construction team was able to keep the existing second floor spaces intact, and then remodel them to house a new primary bathroom complete with walk-in shower, soaking tub, and makeup station. The rearranged spaces also allowed for a new hall bath layout offering more functional and efficient spaces and a much needed facelift.
The new kitchen addition space is anchored by a massive island with seating for seven. The exterior walls are in an octagon form mirroring the original design on the front of the home with three walls filled with windows offering natural light and views of the backyard. The previous kitchen area was converted to a coffee, breakfast, and beverage station complete with it’s own sink, fridge, floating wood shelf, and ample storage.
These new spaces brought a new way of living to this wonderful Riverside family. The new primary bath helps start every day with morning sun and tranquility, and the new kitchen space allows parents and kids to spend more time with each other designing, prepping, making, and eating meals as a family.
Contact Us Today
