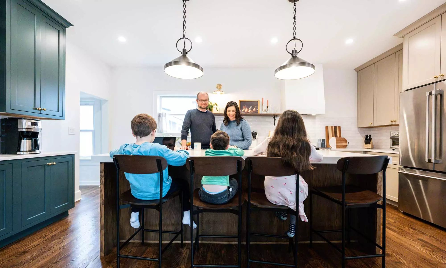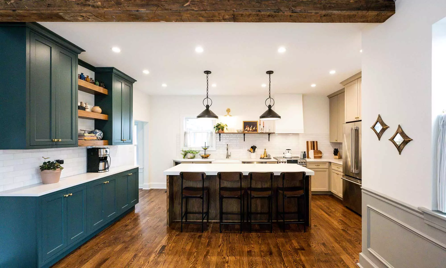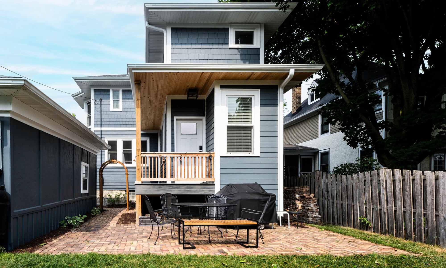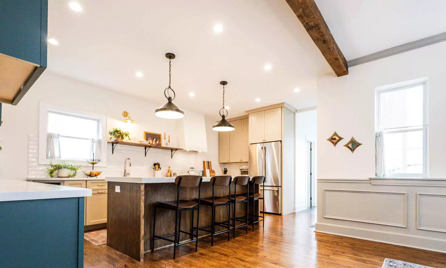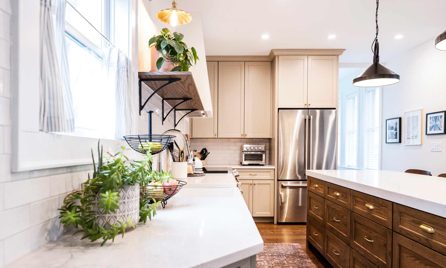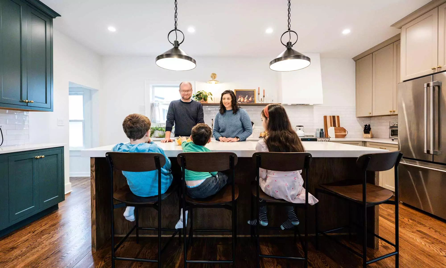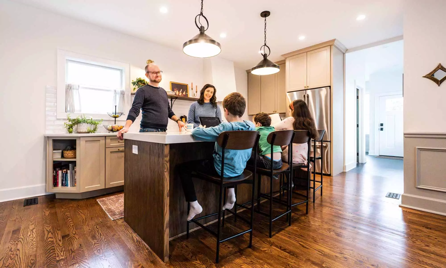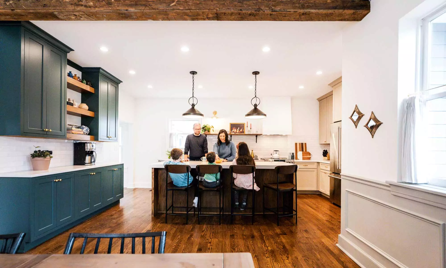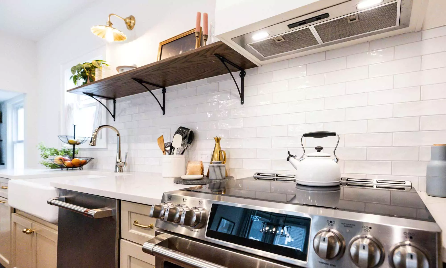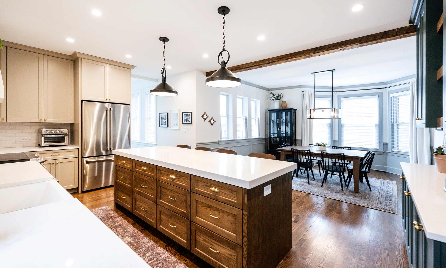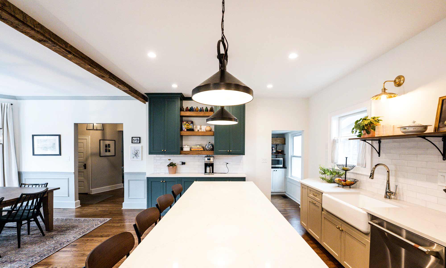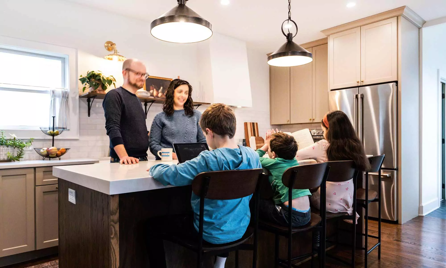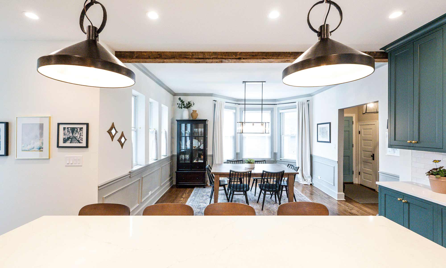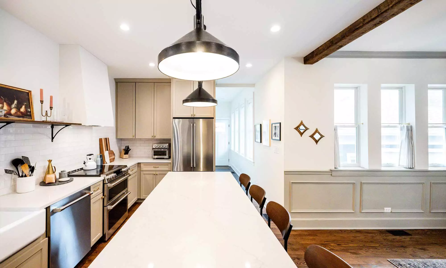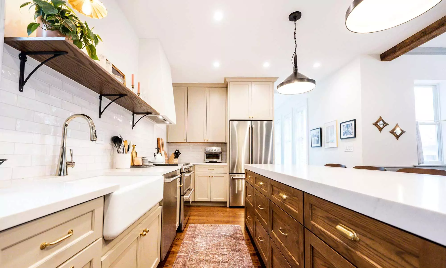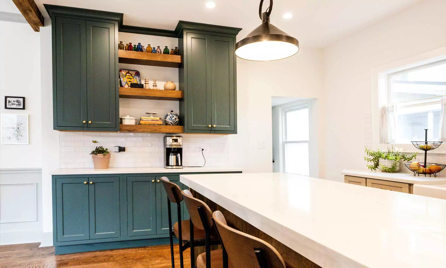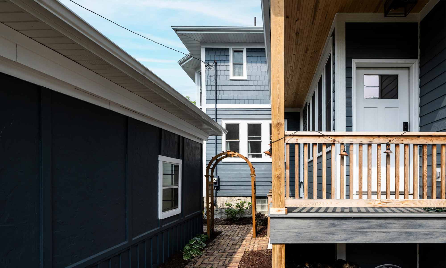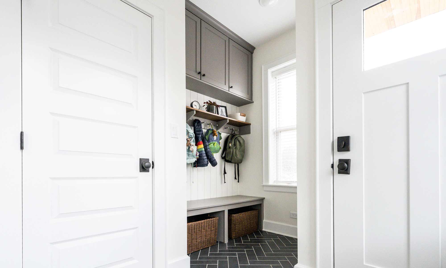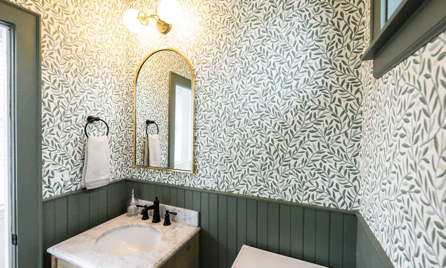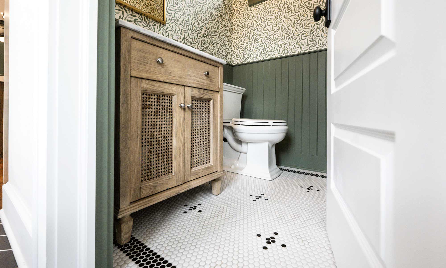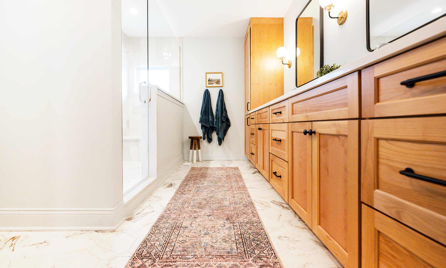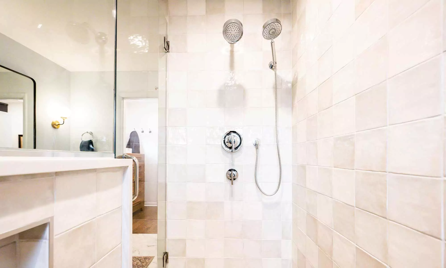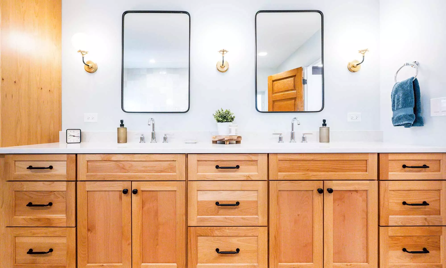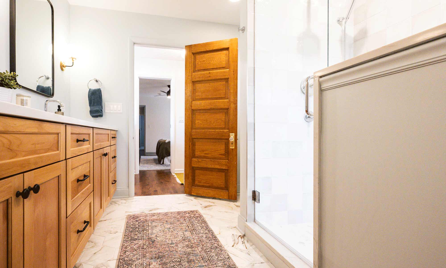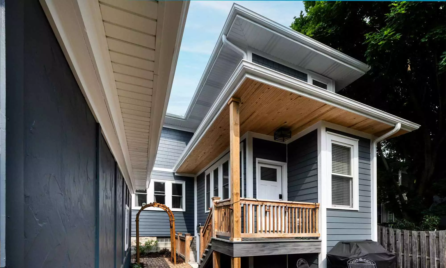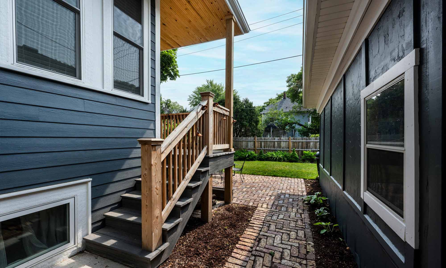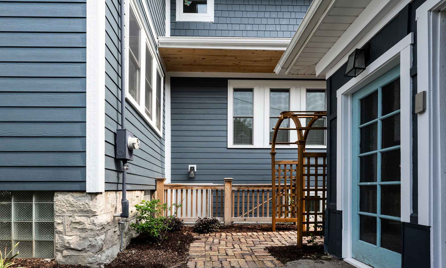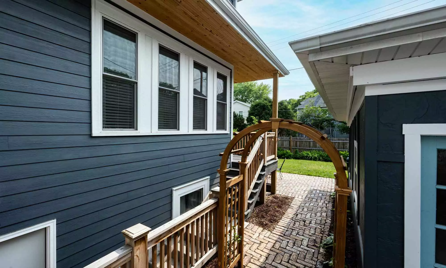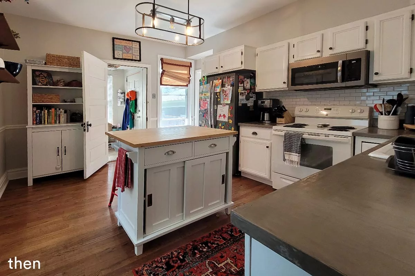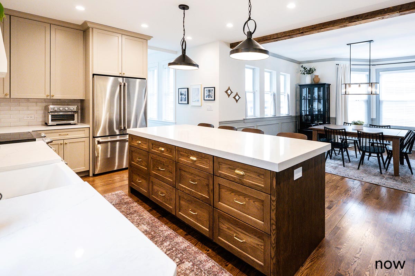Step By Step – LaGrange Park Vintage Addition
With a difficult site and 19th century bones, this La Grange Park Victorian needed some creative thinking to work for today’s lifestyle. Loving their neighborhood and the character of their historic home, this charming family tasked LivCo with reimagining their spaces for modern living with three kids. The existing basement access was only through a first floor powder room, the kitchen was compartmentalized from the living spaces, there was no mudroom storage, and the entire five person family shared one upstairs bathroom. With the existing garage to remain where it was, there were limited options for planning an addition, but our team was up to solving it.
A combination remodel and addition provided this family with reconfigured spaces for socializing, accessing the basement, and storage. The proposed addition was designed to be in character with the existing home with a covered porch, dark blue shake siding, lots of windows, and was planned to be nestled between the garage and existing home; providing access to the backyard and grill spaces as well as a new exterior entry to the basement.
The two-story addition was able to house the new mudroom and relocated powder room on the first floor and the new primary suite bath and walk-in closet. By expanding these functions into the addition our team was able to open the kitchen to the dining room and re-plan it with function, socializing, and aesthetics all in mind. The kitchen features a built-in storage hutch with open shelves, an expansive oak island with seating for up to five, a farmhouse sink, and more oak open shelves against the sink wall.
Upstairs with the chimney removed, the primary bedroom was able to be expanded, now with his and hers closets, and a large ensuite bath with an oversized double vanity. Character and vintage charm was paramount throughout all of the design considerations, which is seen from the green wainscoting with patterned hex tile in the powder room all the way to the reclaimed wood beam supporting the second floor where the dining room wall was removed. This family now has a new lifestyle in their forever home, with updates and modernizations to last well into the 21st century!
Contact Us Today
