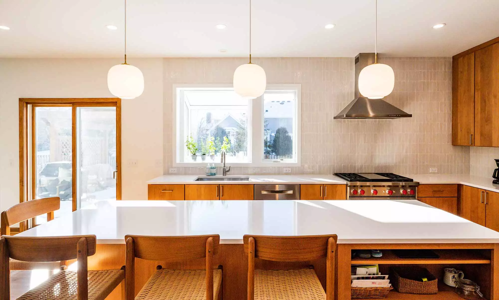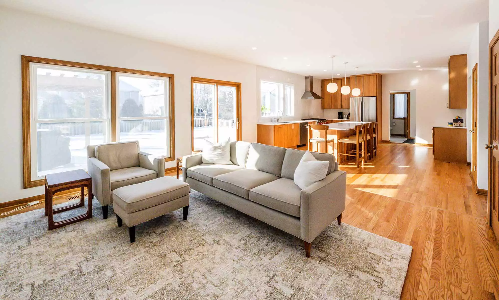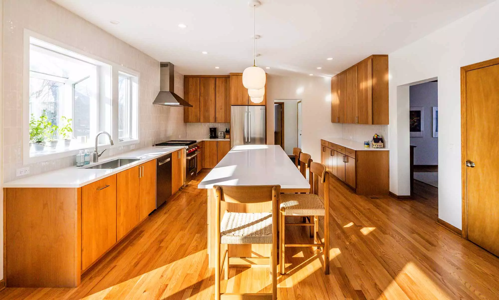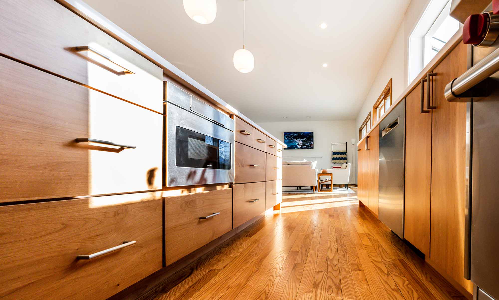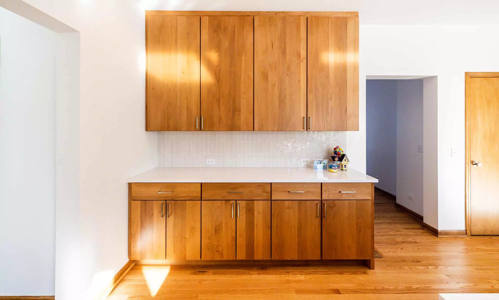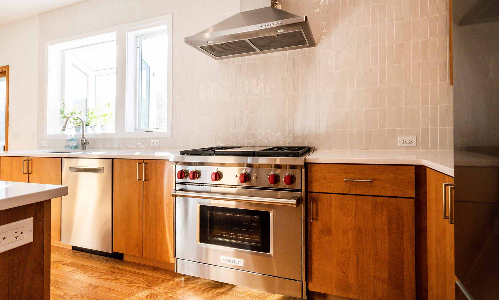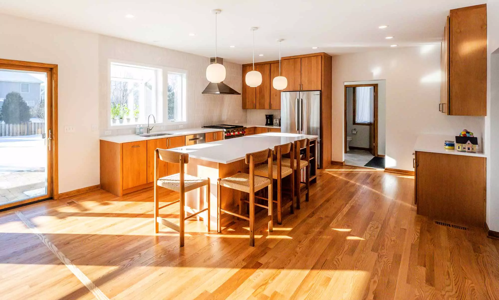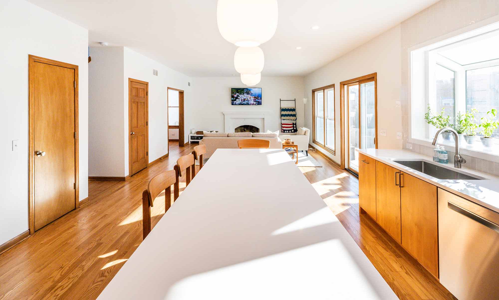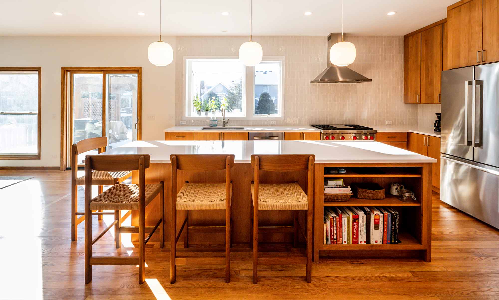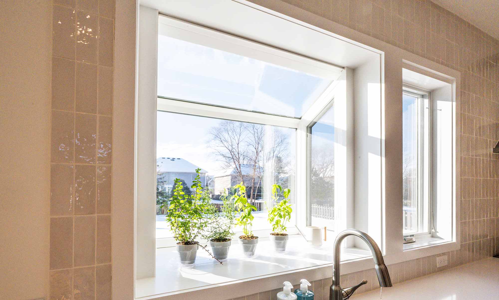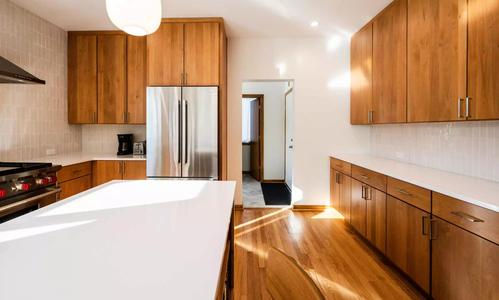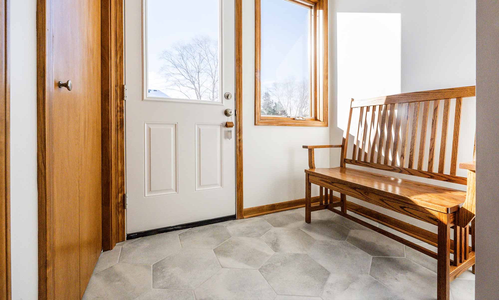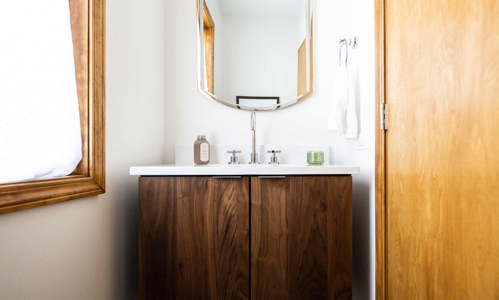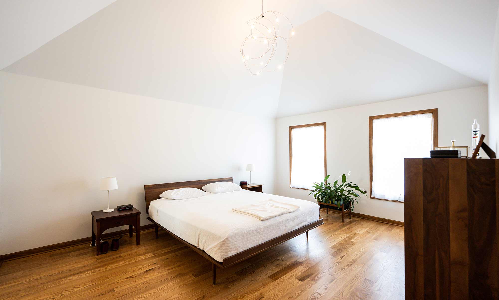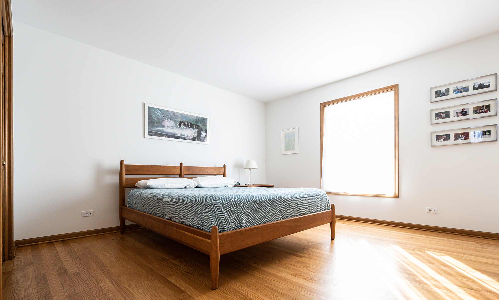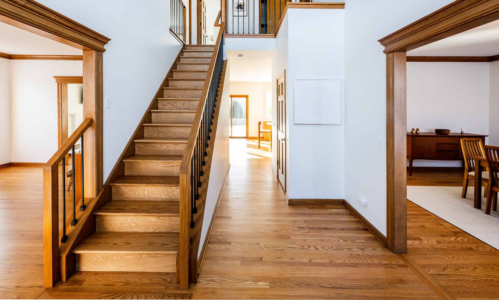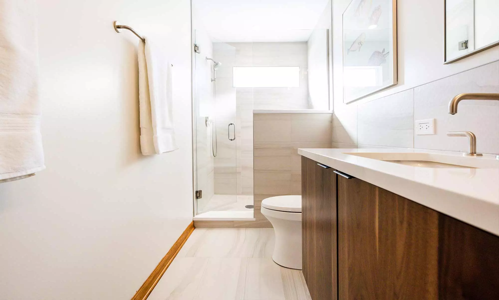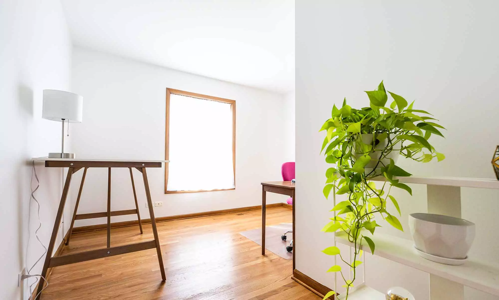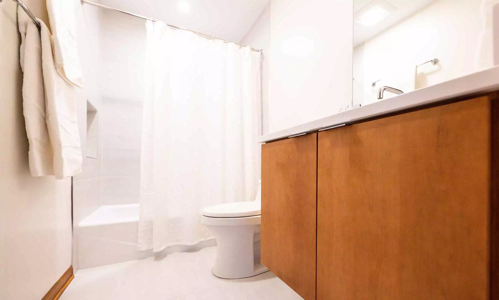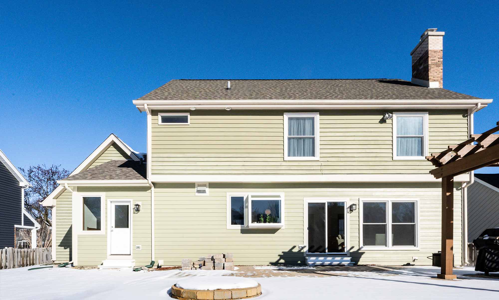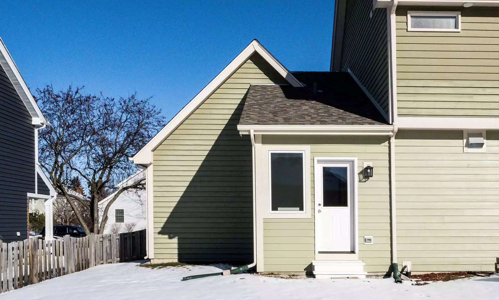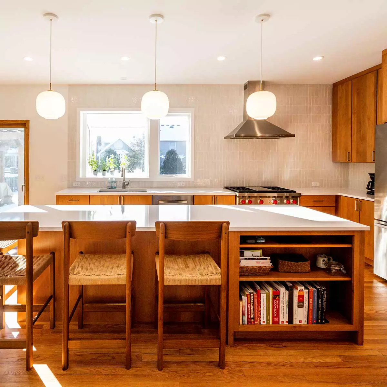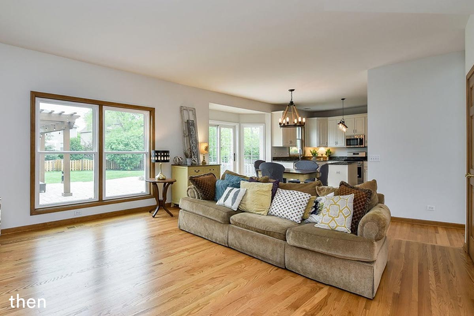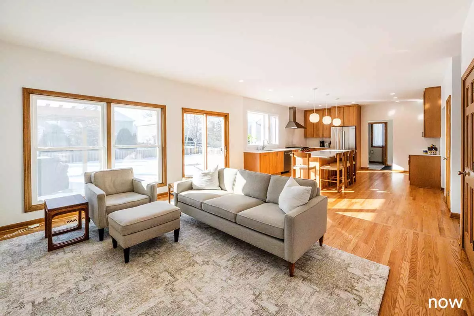Green Acres – Suburban Whole-House Modernization
This wonderful couple was moving from the city out to the Western burbs, and reached out to LivCo to help bring a little urban vibe to their charming new midwestern colonial in Wheaton, Illinois. Beyond an interior facelift, the existing floor plan had challenges at the kitchen and primary suite, so we were also tasked to help reimagine these spaces for better use, circulation, and social engagement.
Our team studied the possibilities of re-arranging the kitchen, mudroom, powder room, and laundry room in the existing footprint, and the consensus was that a small addition could move the powder, mudroom, and garage connection out of the living spaces allowing for a much better flow and expansive kitchen. A small addition in the outside corner also presented the opportunity to solve existing roof drainage issues and push more water, snow, and ice out over the outside walls. The laundry was then relocated to the second floor, the intrusive bay window was removed, and the open kitchen space you see today was born.
The new layout allowed clean perimeter cabinetry hosting the sink, range, and new greenhouse window. The fridge and wall cabinets were pushed up against the outside wall bringing visual openness anchored with a long island holding the microwave and trash bins, and providing wrap-around seating for four. The interior demising wall to the dining room then had the space to support additional storage as well as a serving and breakfast bar area.
Upstairs, the modernized stairway leads to new second floor laundry, a bedroom converted to home office/library, updated hall bath, and a re-imagined primary suite bath. The linen closet and awkward corner shower were removed allowing a cleaner layout, spa-like shower space, and an expanded double vanity.
Scandinavian influence is clear throughout, with clean lines and soft whites contrasting rich woods, all anchored by solid wood cherry cabinetry. Team LivCo had a lot of fun working with these urban clients and their sophisticated tastes, and these beautiful spaces that resulted are some of our favorites!
Contact Us Today
