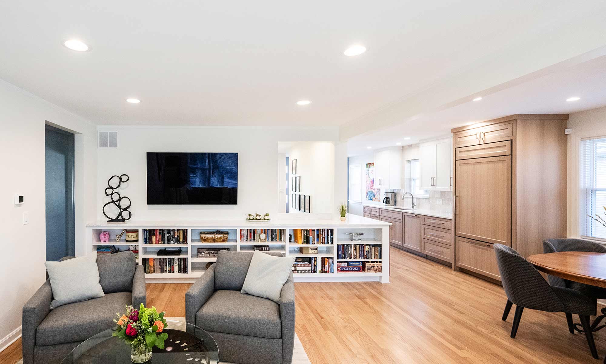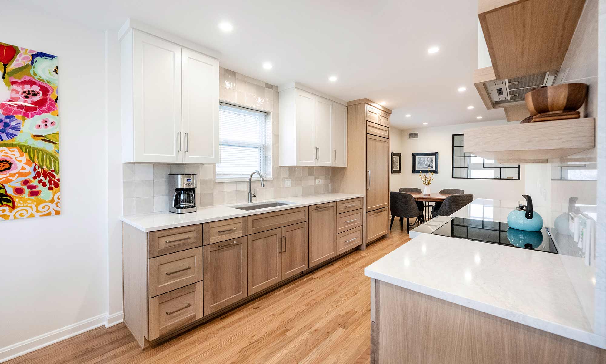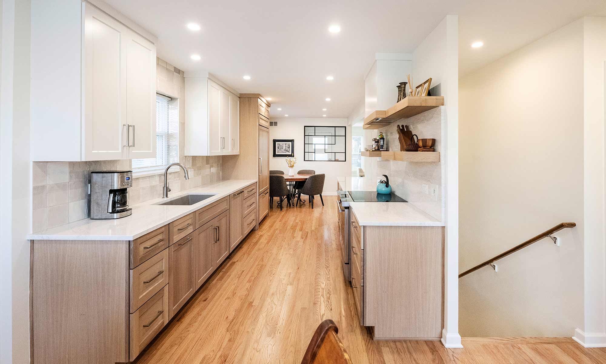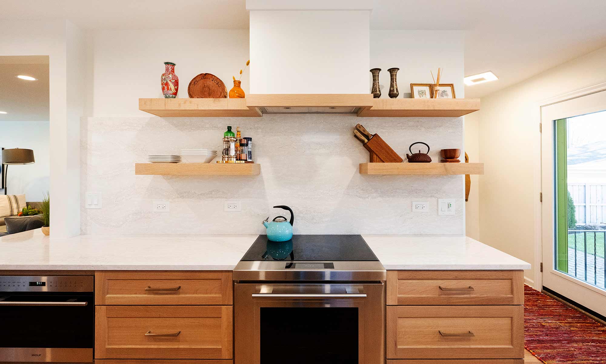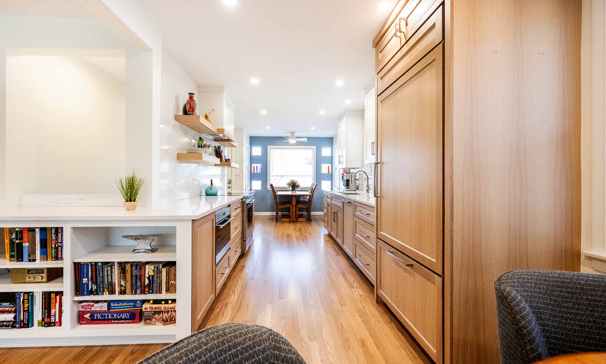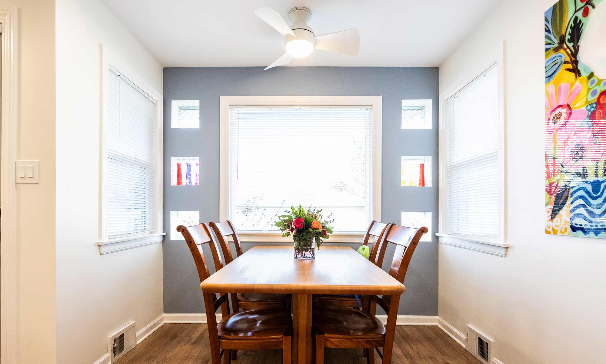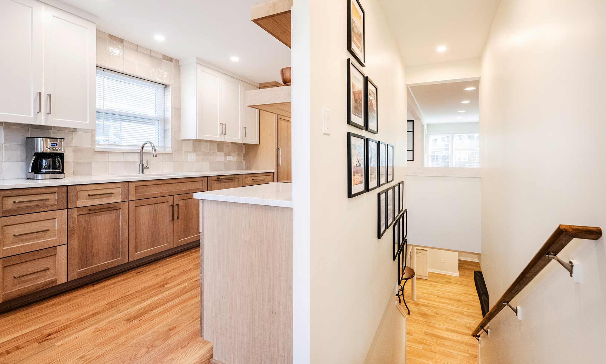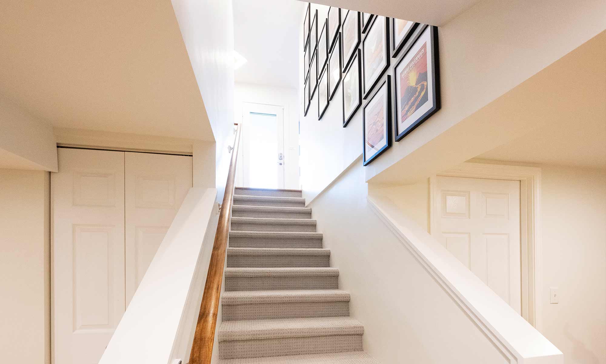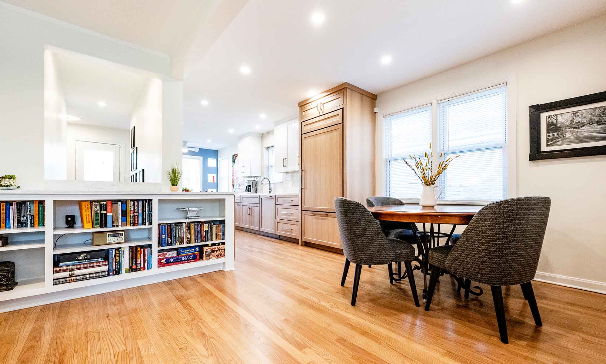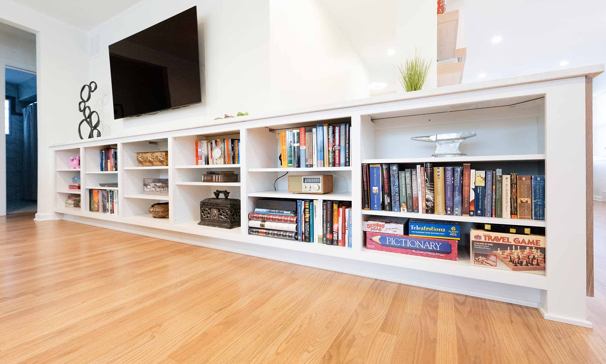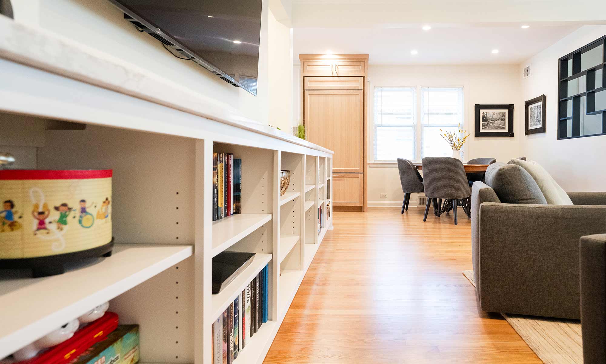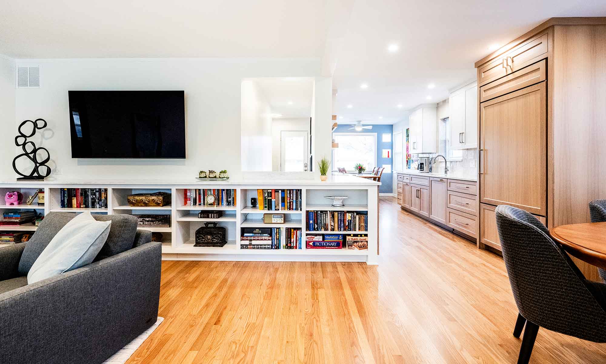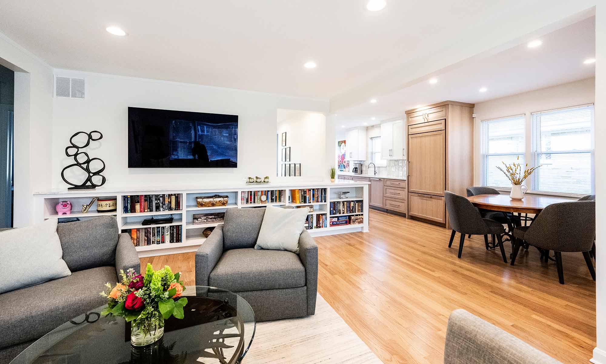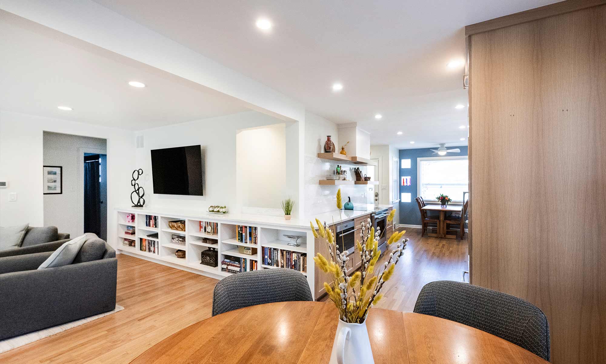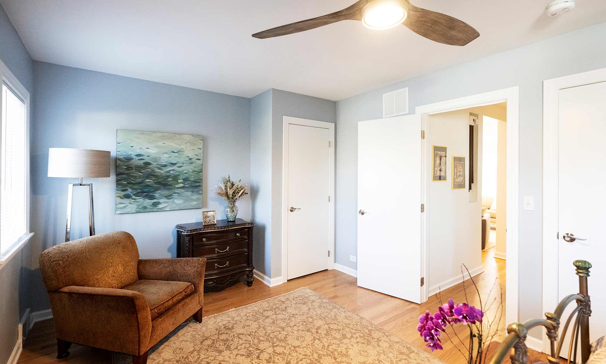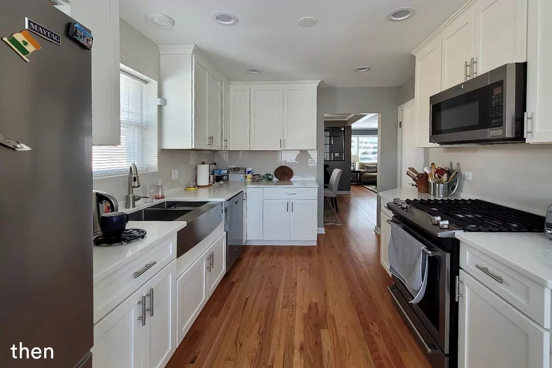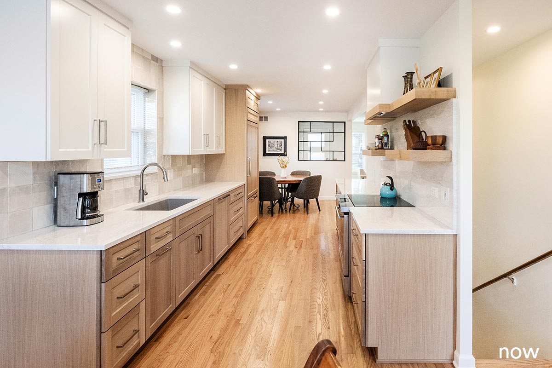Joanie Loves Chachi – Lagrange Park Open Plan
This empty-nester couple had a charming ranch in Lagrange Park that needed some updates and better circulation through the interior spaces. With the small kitchen originally situated towards the back of the house, it was a major thoroughfare to the finished basement and backyard spaces and became a bottleneck in the house flow.
LivCo’s design team was called in to see how we could re-think the layout to offer a more usable and luxurious kitchen, while also better connecting the backyard and finished basement. Our solution was to convert the kitchen to a galley style with functions along the basement stair wall, allowing a more open flow between the spaces, and allowing the basement stair to be opened up to the front living room. Additional modifications to the floor plan included opening the dining room to the new kitchen, enlarging the primary bedroom, and creating a larger rear entry space between the back door and basement stair.
Anchoring the floor plan is a continuous custom built millwork wall, wrapping from white open shelves in the family room to white oak cabinetry in the kitchen. The millwork also creates the barrier for the open basement stair and serves as a design focal point from all of the homes living spaces. This wildly transformative design has given this wonderful couple a new modern lifestyle to share with their adult children and grandkids.
Contact Us Today
