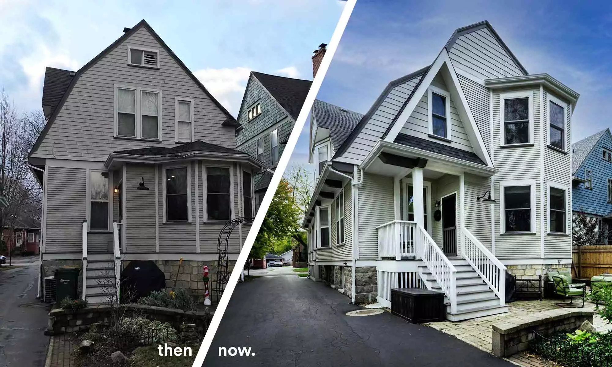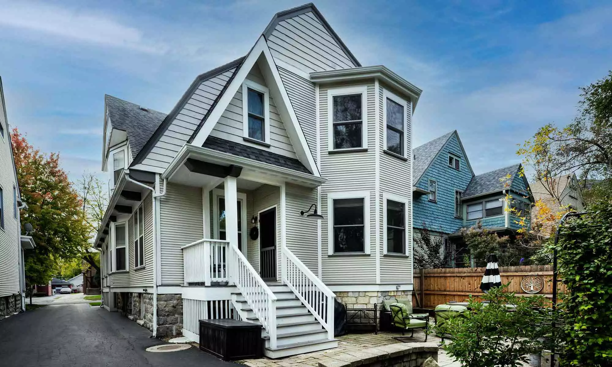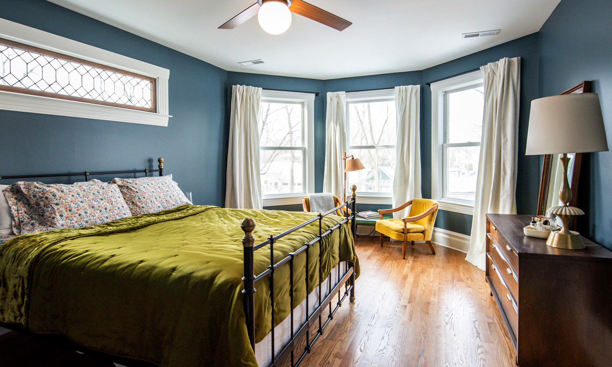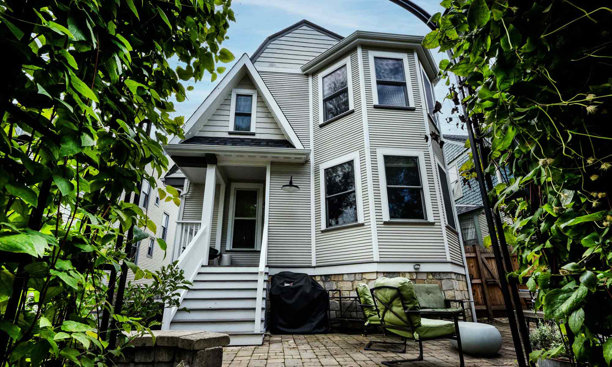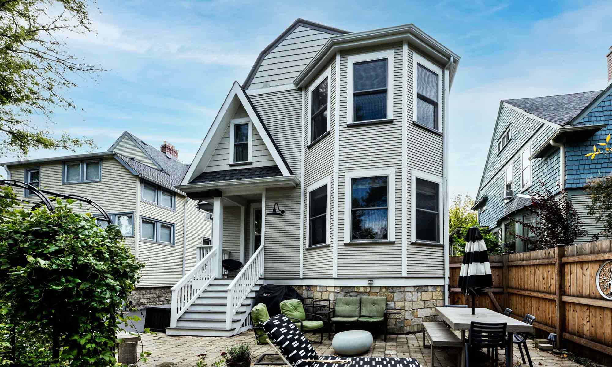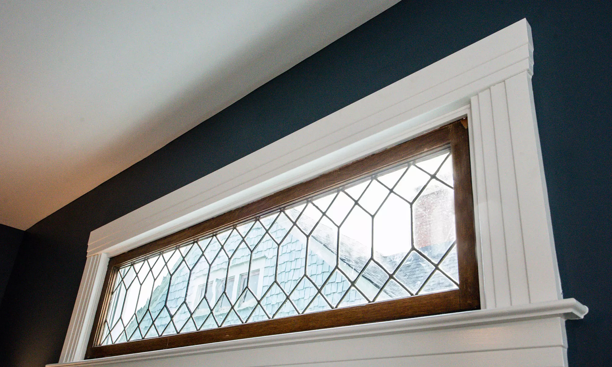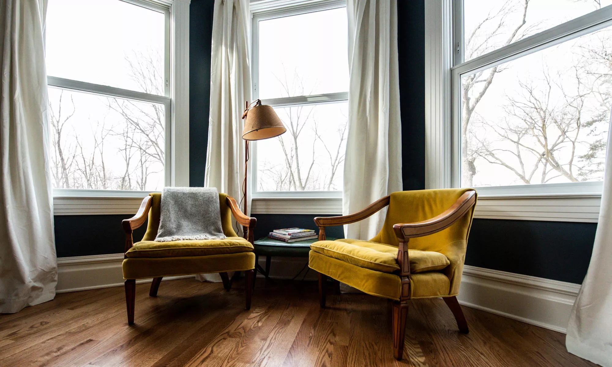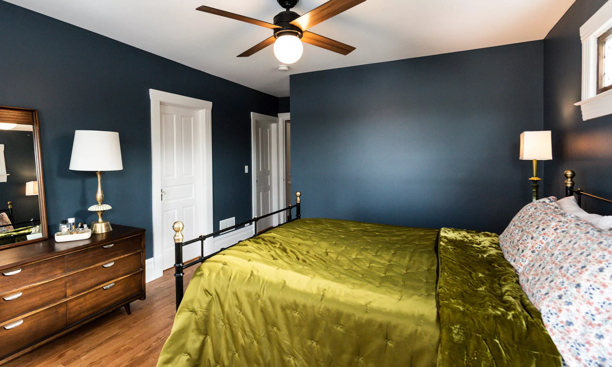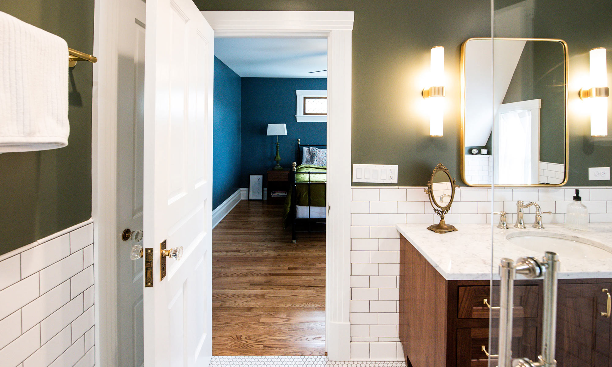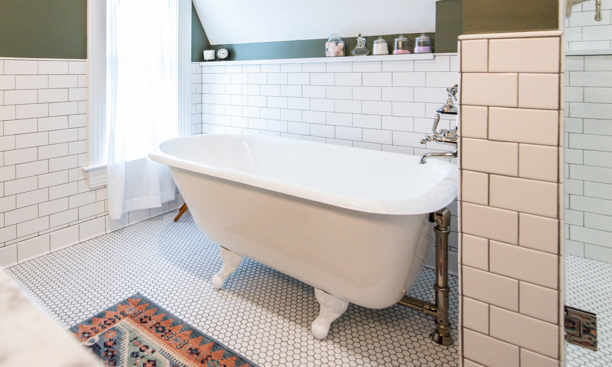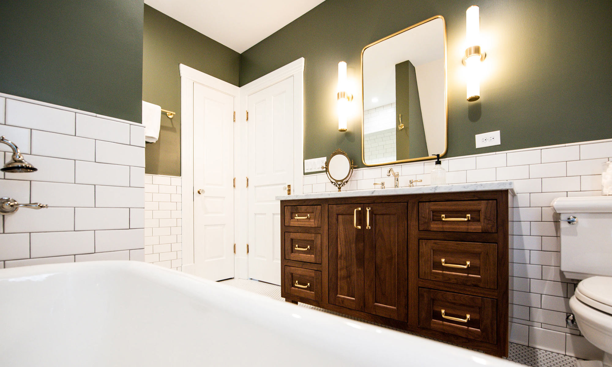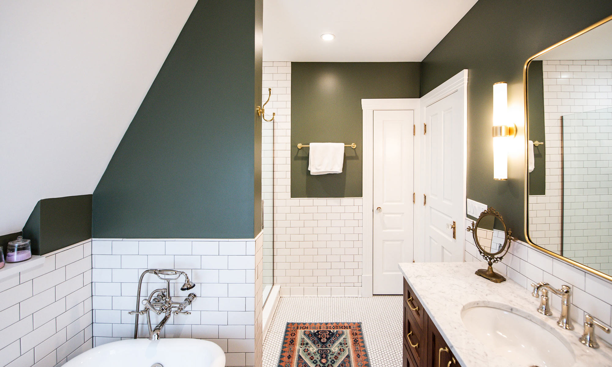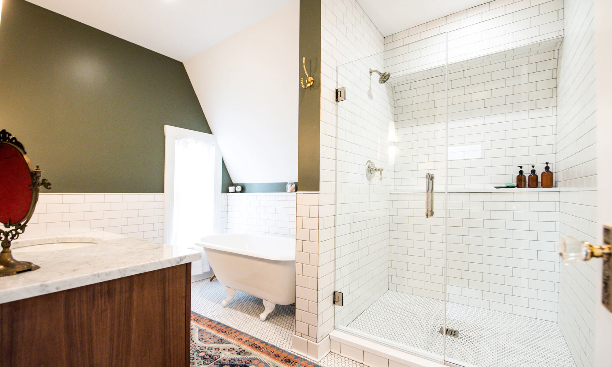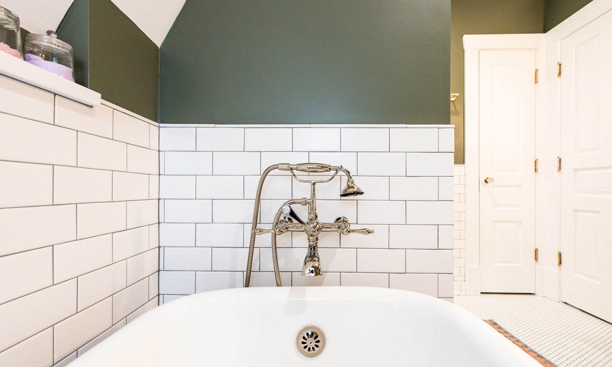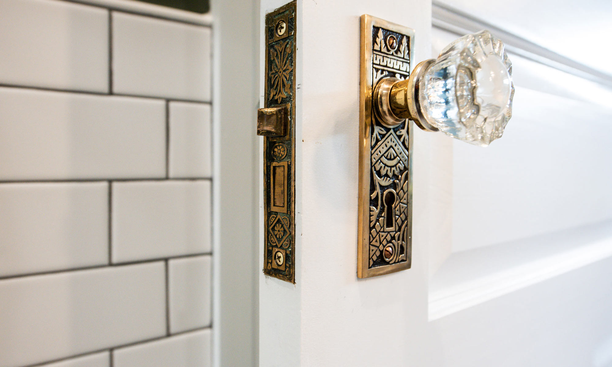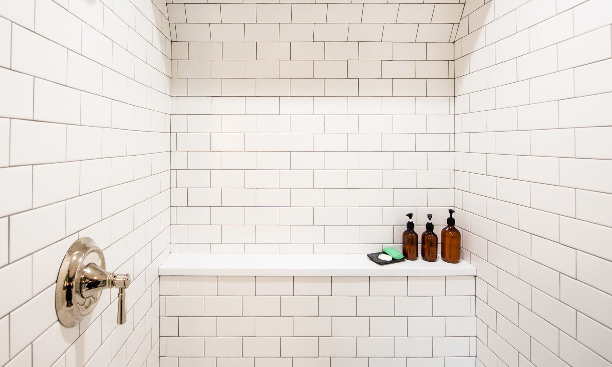Couple’s Retreat – Riverside Vintage Suite Addition
Our clients came to us needing more space in their unique and vintage 1800’s Victorian home. Specifically the rear bedroom was awkward and short on storage, and the entire family shared a single bathroom on the second floor. With a more recent kitchen and breakfast room addition already on the first floor, LivCo was tasked with building on top of the existing footprint and connecting to the complex gambrel roof lines in a way that made the addition seem like it was always there or should have been.
Our team proposed extending the bay window up through the second floor to be used as a bedroom reading nook, and also as a device to tie into the existing roof. This area was planned to house the new bedroom and the adjacent spaces. Following the gambrel roof angle became the perfect space to for a new bathroom retreat and walk-in closet – complete with a large shower, claw-foot tub, and walnut vanity. The unique geometries of the exterior become evident on the sloping ceilings of the bathroom bringing the vintage character of the Victorian to the interior living spaces.
Lastly a covered porch on the rear supported the additional square footage for the free-standing tub, and the steep gable matched the style of the original front porch of the home. The result is a better back entry into the house, and a peaceful and charming second floor suite for these wonderful parents to retreat to each night.
