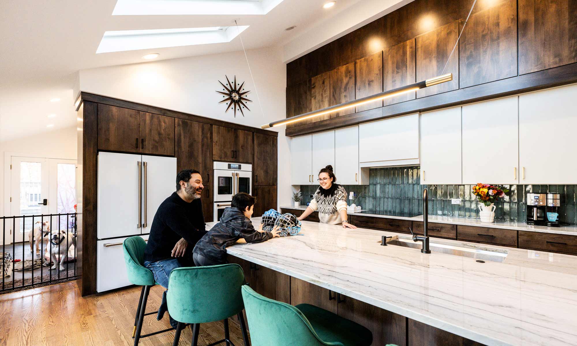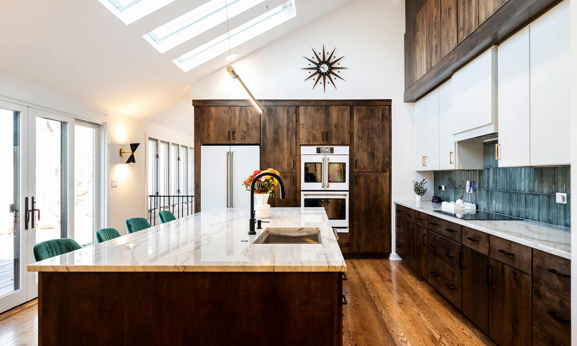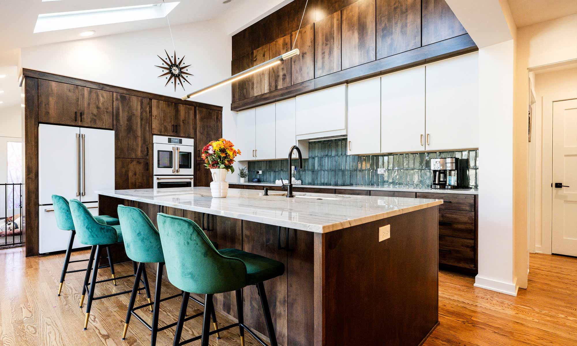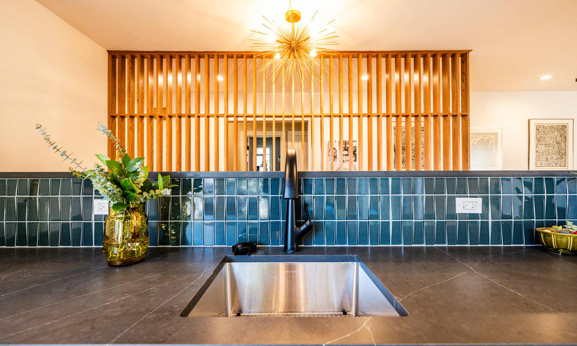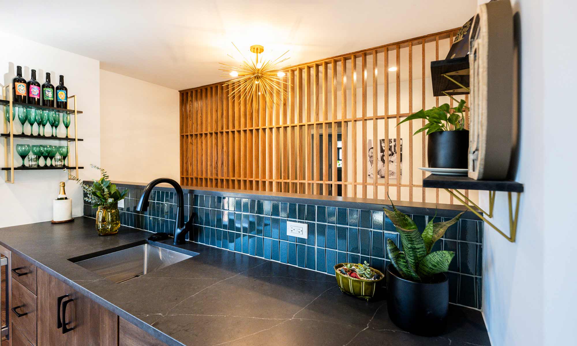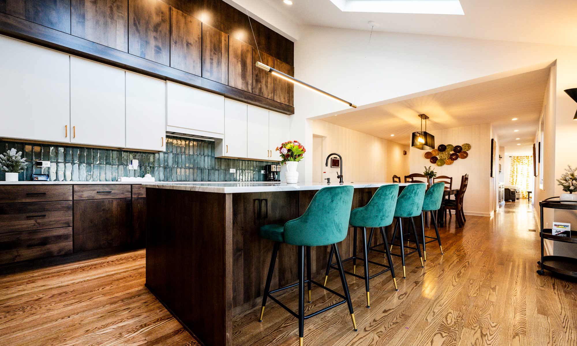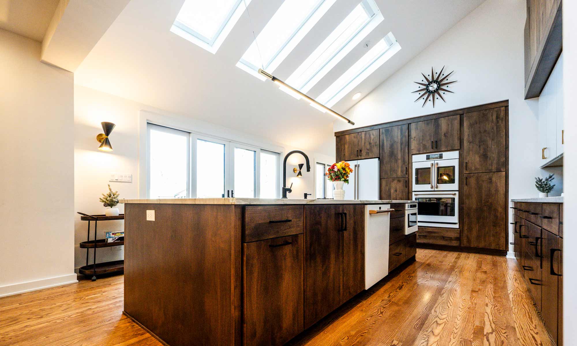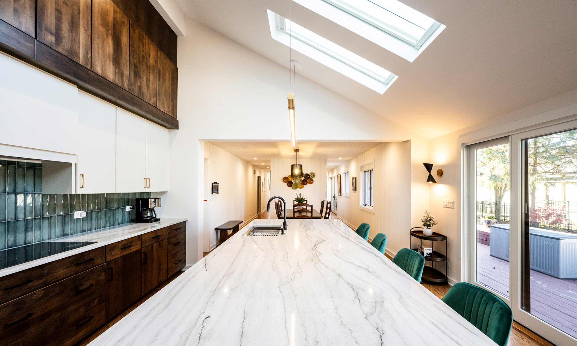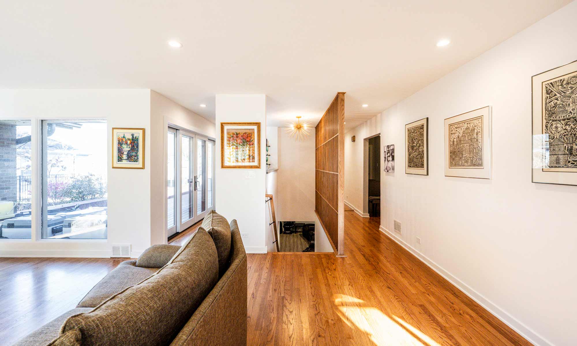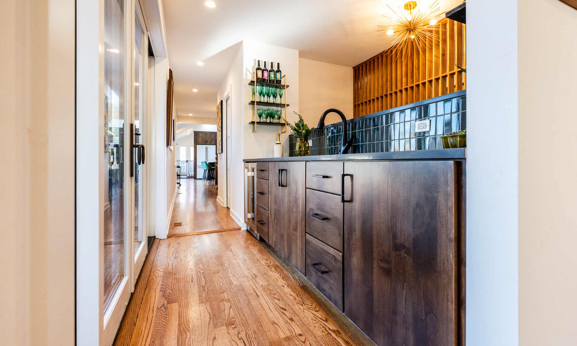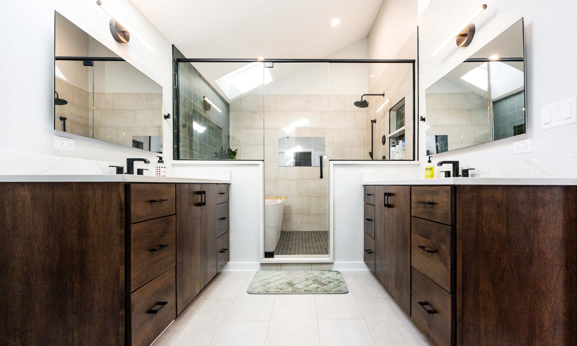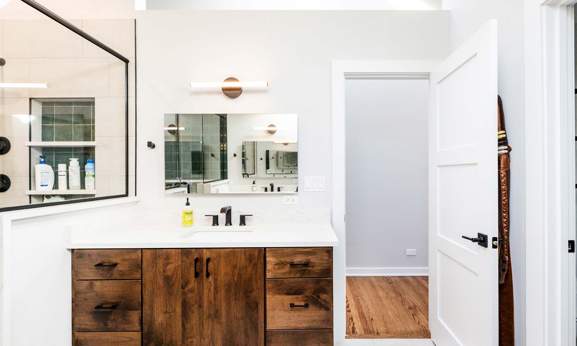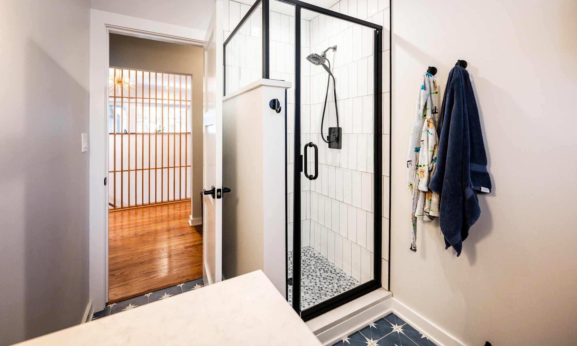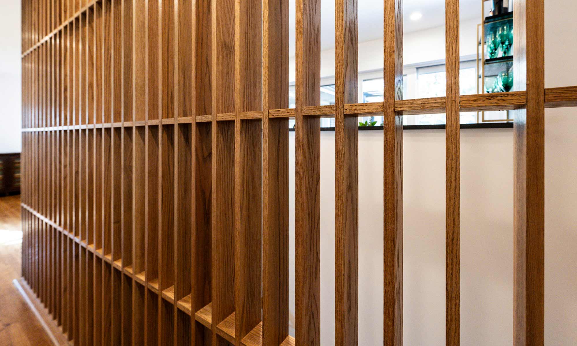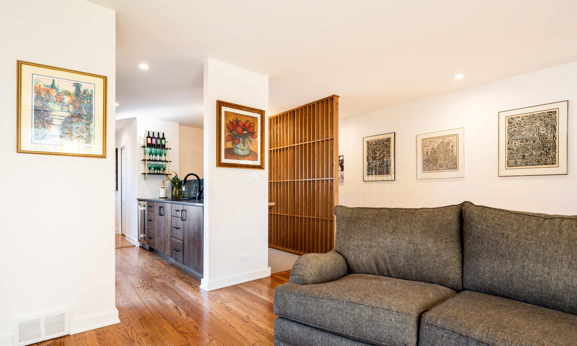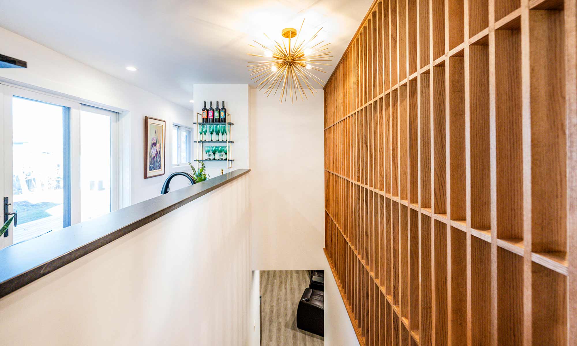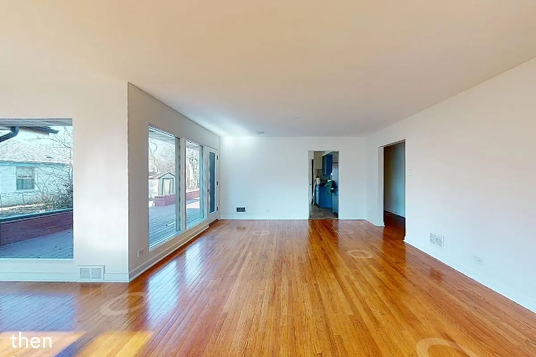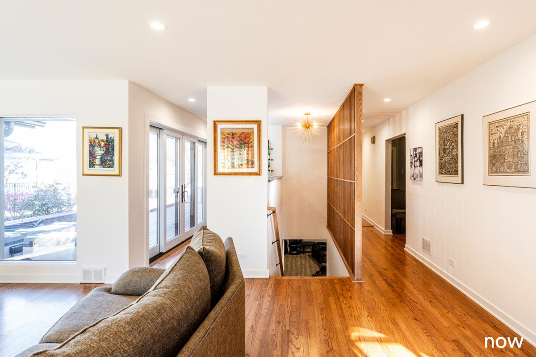The Force Awakens – Riverside MCM 1st Floor
This Mid-Century Modern ranch in Riverside, IL, was recently purchased by a young family eager to bring it into the modern era. While the home offered ample space thanks to a previous addition, its layout felt disjointed, creating an awkward flow between the front living areas and the rear social spaces.
At the heart of the challenge was the basement staircase, a remnant of the prior addition that restricted options for both the kitchen redesign and access to the primary suite. LivCo’s bold solution? Relocating the stairway closer to the front of the home, seamlessly integrating it into a newly designed central core. This transformation unlocked a more functional and fluid floor plan—creating an expansive, vaulted-ceiling gourmet kitchen, a well-connected entertaining space, and a private, suite-like retreat for the primary bedroom.
The repositioned staircase became more than just a passage; it evolved into a core architectural element. Serving as a visual and functional anchor, this core space now connects the living, dining, and kitchen areas, houses a stylish bar and laundry room, and features a stunning open wood accent wall. The redesigned staircase also creates a seamless link between the main floor and the renovated basement, ensuring the entire home now flows with both purpose and style.
Contact Us Today